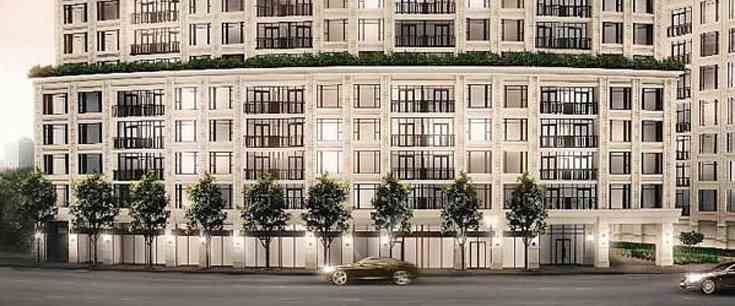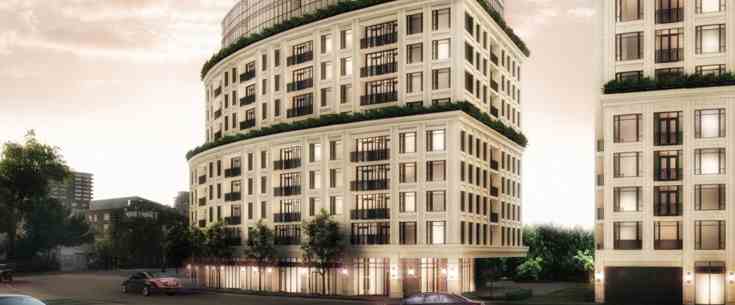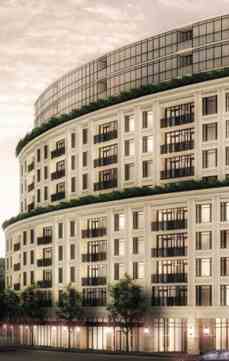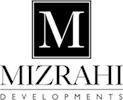





181 Davenport Condos is a new condo project by Mizrahi Developments currently in preconstruction at 181 Davenport Rd in Toronto.

Project amenities include : Guest Suite, Exercise Room, Patio, Valet Service, Theatre Room, Party Room, Concierge.

This is a neighbourhood that invites you to be part of it. It is eminently walkable. In upper Yorkville, 181 Davenport is at the nexus of all the best things Toronto has to offer. Everything is just steps away - the green expanse of a large, recreational park, popular restaurants, cozy hotel bars, thought-provoking galleries, international shopping - and to get where you want to go, you can stroll along some of the city's most charming, historic streets.

| Project Name: | 181 Davenport |
| Builders: | Mizrahi Developments |
| Project Status: | Under Construction |
| Approx Occupancy Date: | 2016 |
| Address: | 181 Davenport Rd., Toronto, ON M5R 1J1 |
| Number Of Buildings: | 1 |
| City: | Downtown Toronto |
| Main Intersection: | Avenue Rd & Davenport Rd |
| Area: | Toronto |
| Municipality: | Toronto C01 |
| Neighborhood: | Bay Street Corridor |
| Development Type: | Mid Rise Condo |
| Development Style: | Condo |
| Building Size: | 12 |
| Number Of Units: | 110 |
| Nearby Parks: | Ramsden Park, Sugarman Park |
Mizrahi Developments

A partnership is about values, what you want to achieve and why. Simply put, Mizrahi Developments came about with a vision of several goals to change expectations in the industry. <br/> Firstly, it was a desire to enhance the changing streetscapes of Canada with carefully articulated, mid-to-high-rise buildings that give those who work and live in them as much pleasure as those who pass by their exteriors. <br/>But just as important as what we build is the notion of how we build. <br/>
