
$1,399,000
Available - For Sale
Listing ID: W11466093
435 Evans Ave , Toronto, M8W 2T4, Ontario
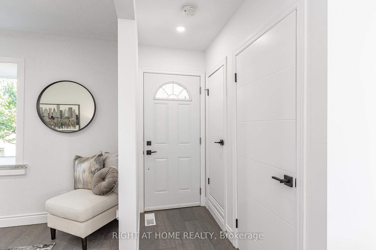
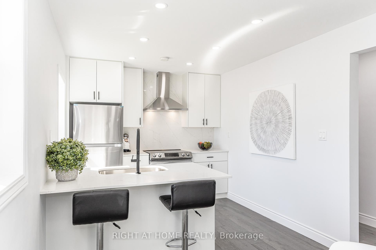
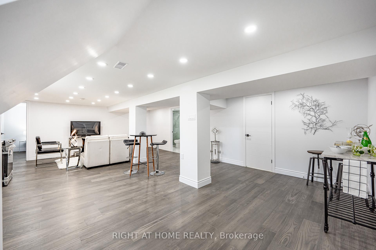
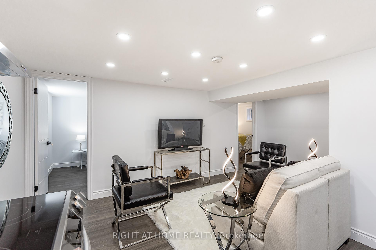
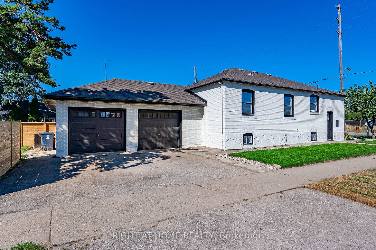
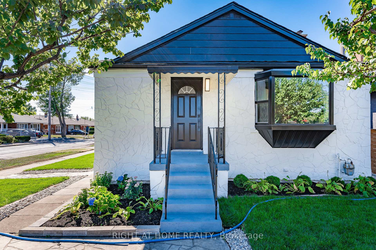
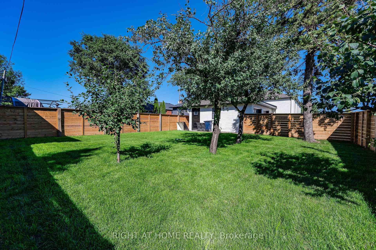
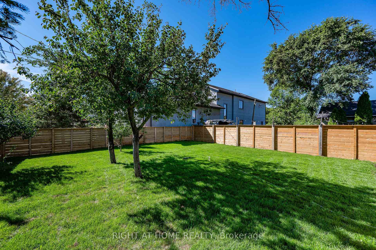
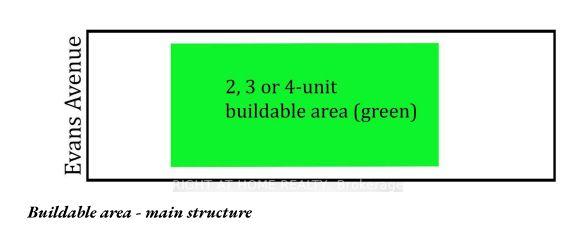
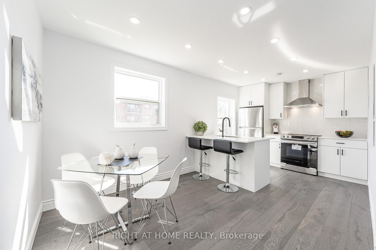
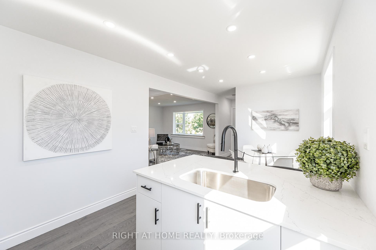
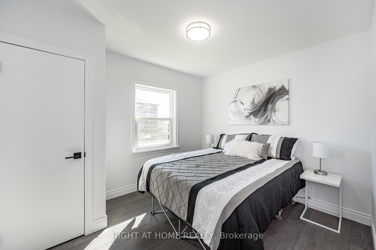
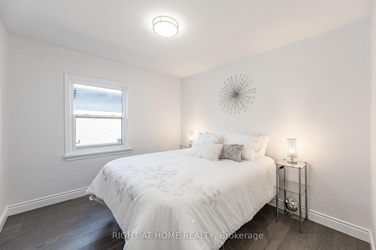
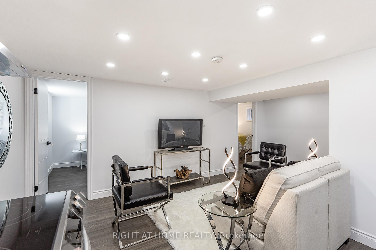
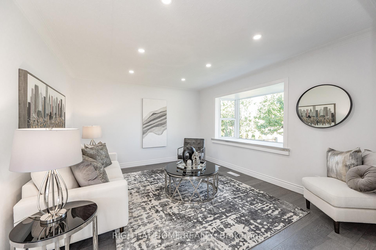
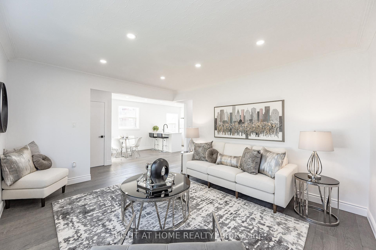
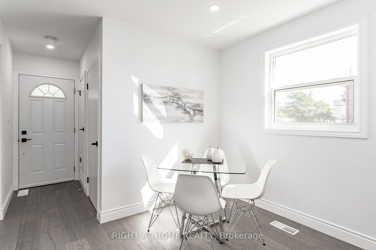
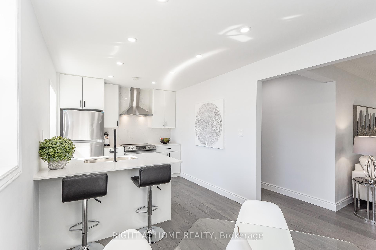
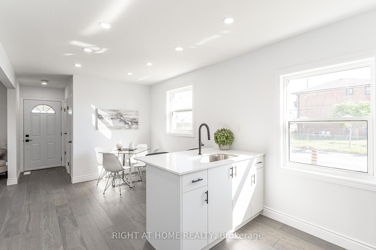
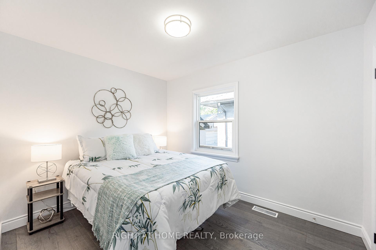
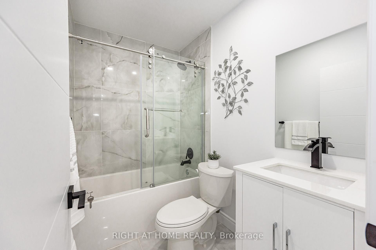
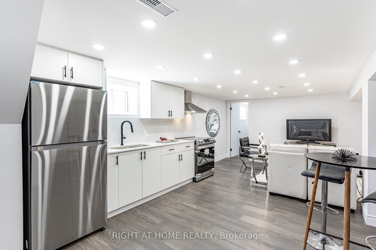
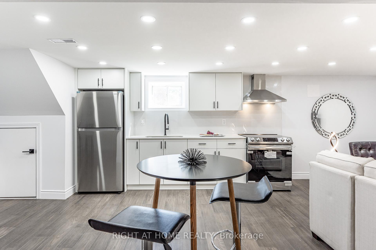
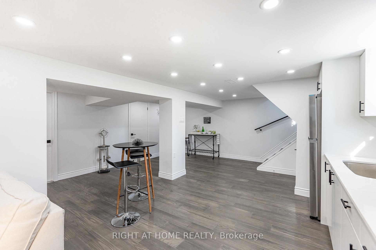
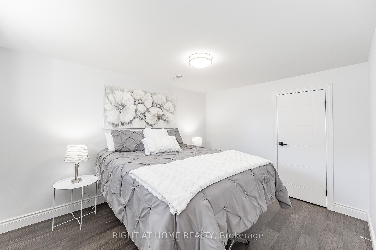
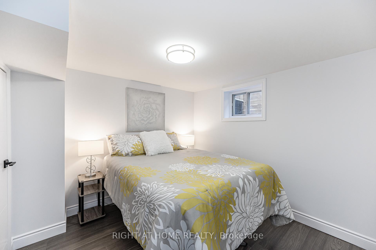
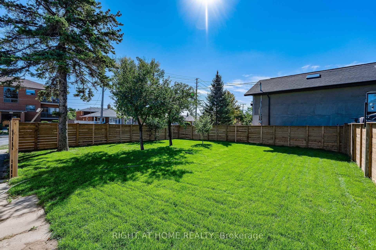
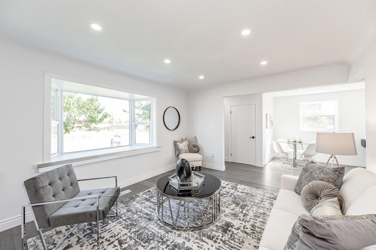
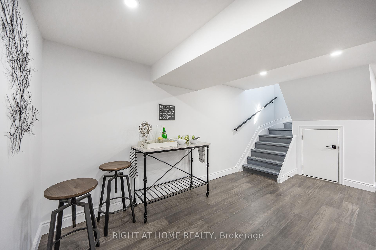
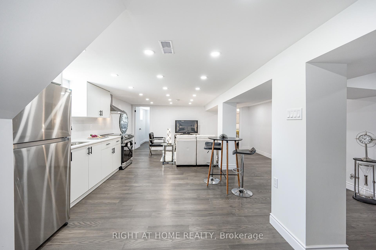
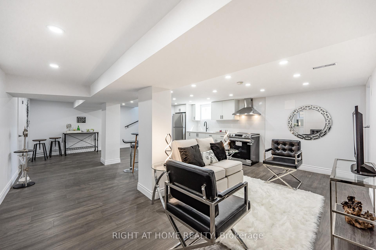
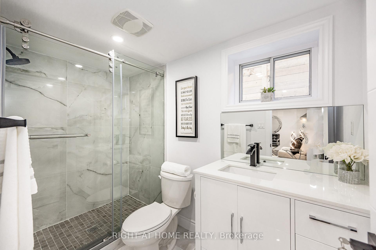
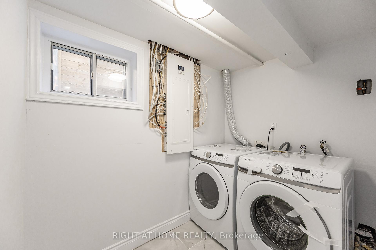
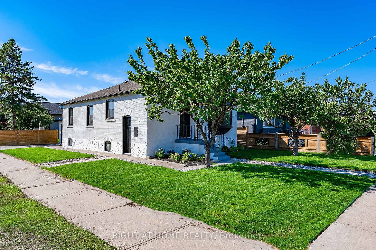
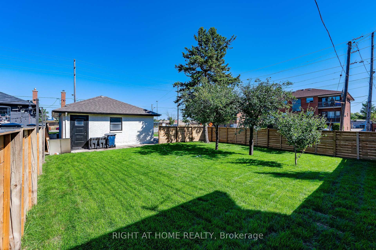

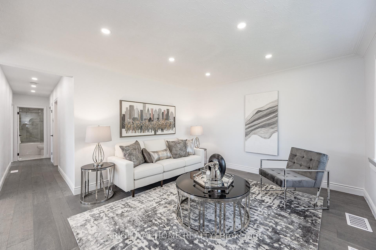





































| Opportunity is knocking! This fantastic corner lot has a Zoning of CN (Neighbourhood Commercial Zone) The possibilities are endless! This stylishly updated 5 Bedroom Bungalow On A Massive Corner Lot, With Attached 2 Car Garage, is Filled With Possibilities! This Is The One You Have Been Looking For. Updated Top To Bottom With Gorgeous hardwood flooring And Porcelain Tile Throughout, Two newer Kitchens With Quartz Countertops And Newer Appliances, Upgraded 200 Amp Hydro Service, New Furnace In 2023, And Much More! This Modernized Home Is Perfect For Families With Room To Grow. There is also room for extended family in the 2 Bedroom Suite, with separate entrance, in The Basement. This lot has and space for a Garden suite on the side lot. Book Your Showing Now Before It's Gone! |
| Price | $1,399,000 |
| Taxes: | $4012.77 |
| Address: | 435 Evans Ave , Toronto, M8W 2T4, Ontario |
| Lot Size: | 42.00 x 132.00 (Feet) |
| Directions/Cross Streets: | Evans/Bellman |
| Rooms: | 7 |
| Rooms +: | 7 |
| Bedrooms: | 3 |
| Bedrooms +: | 2 |
| Kitchens: | 1 |
| Kitchens +: | 1 |
| Family Room: | N |
| Basement: | Finished, Sep Entrance |
| Approximatly Age: | 51-99 |
| Property Type: | Detached |
| Style: | Bungalow |
| Exterior: | Brick, Stone |
| Garage Type: | Attached |
| (Parking/)Drive: | Pvt Double |
| Drive Parking Spaces: | 2 |
| Pool: | None |
| Approximatly Age: | 51-99 |
| Property Features: | Fenced Yard, Level, Public Transit |
| Fireplace/Stove: | N |
| Heat Source: | Gas |
| Heat Type: | Forced Air |
| Central Air Conditioning: | Central Air |
| Laundry Level: | Lower |
| Sewers: | Sewers |
| Water: | Municipal |
| Utilities-Cable: | Y |
| Utilities-Hydro: | Y |
| Utilities-Gas: | Y |
$
%
Years
This calculator is for demonstration purposes only. Always consult a professional
financial advisor before making personal financial decisions.
| Although the information displayed is believed to be accurate, no warranties or representations are made of any kind. |
| RIGHT AT HOME REALTY |
- Listing -1 of 0
|
|

Frank Elhami
Broker Of Record
Dir:
416 616 7776
Bus:
416 702 5591
Fax:
416 756 1267
| Book Showing | Email a Friend |
Jump To:
At a Glance:
| Type: | Freehold - Detached |
| Area: | Toronto |
| Municipality: | Toronto |
| Neighbourhood: | Alderwood |
| Style: | Bungalow |
| Lot Size: | 42.00 x 132.00(Feet) |
| Approximate Age: | 51-99 |
| Tax: | $4,012.77 |
| Maintenance Fee: | $0 |
| Beds: | 3+2 |
| Baths: | 2 |
| Garage: | 0 |
| Fireplace: | N |
| Air Conditioning: | |
| Pool: | None |
Locatin Map:
Payment Calculator:

Listing added to your favorite list
Looking for resale homes?

By agreeing to Terms of Use, you will have ability to search up to 247088 listings and access to richer information than found on REALTOR.ca through my website.

