
$900,000
Available - For Sale
Listing ID: E11449804
135 Queensbury Ave , Toronto, M1N 2X8, Ontario
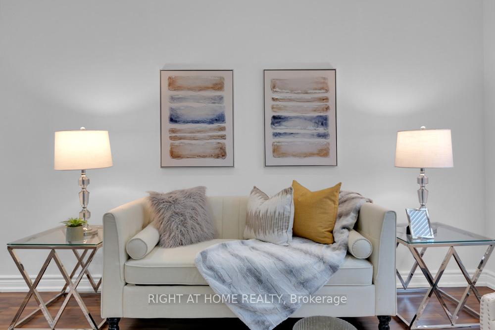
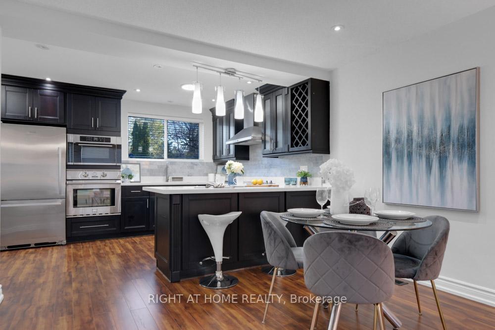
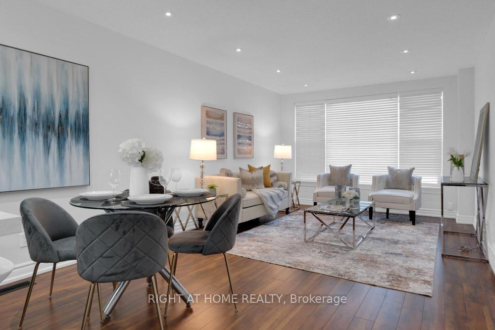
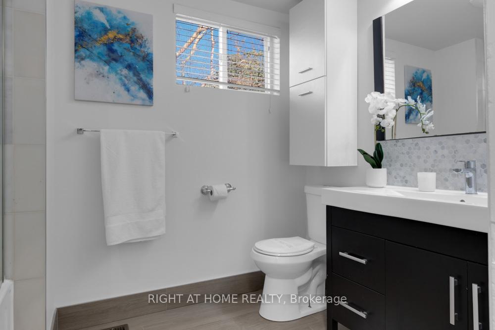
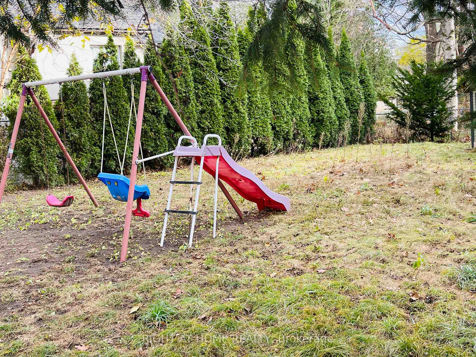
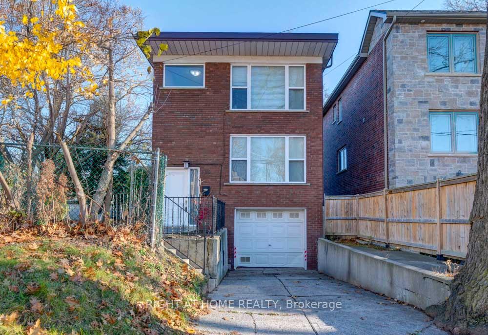
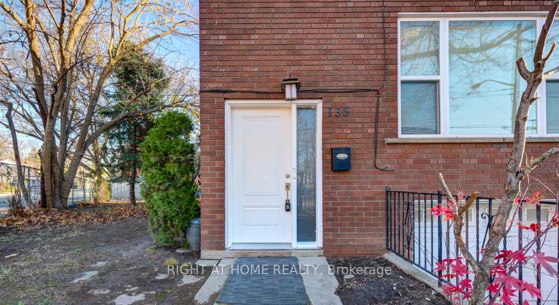
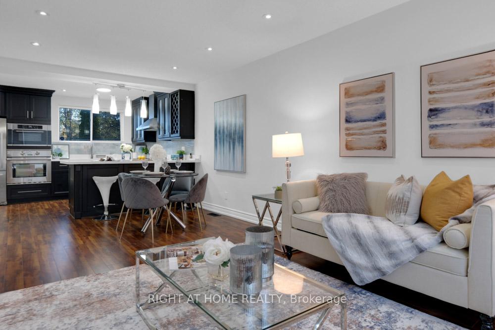
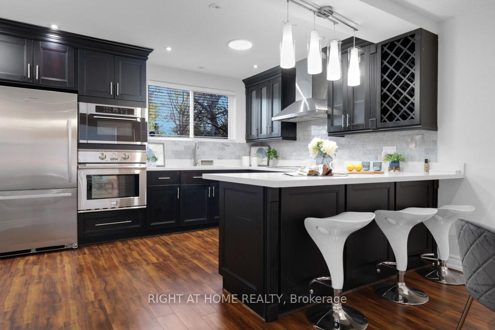
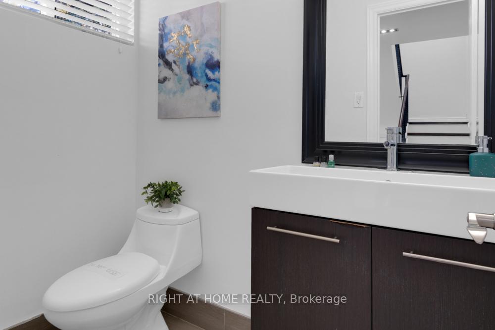
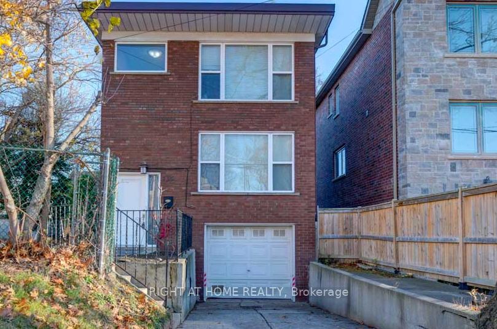
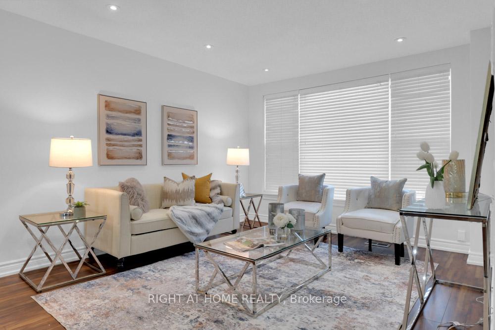
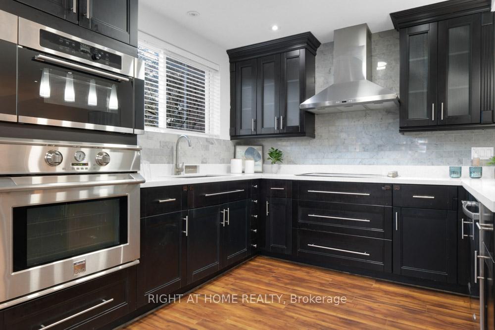
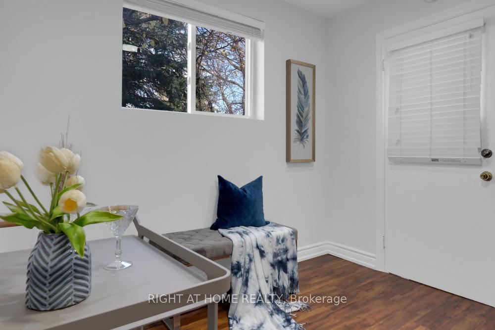
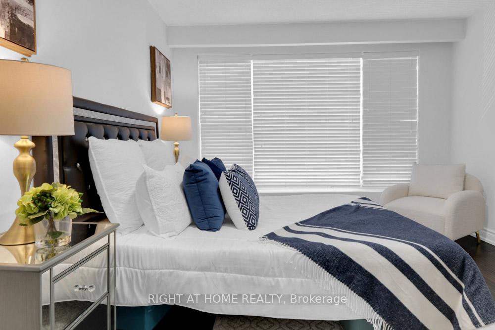
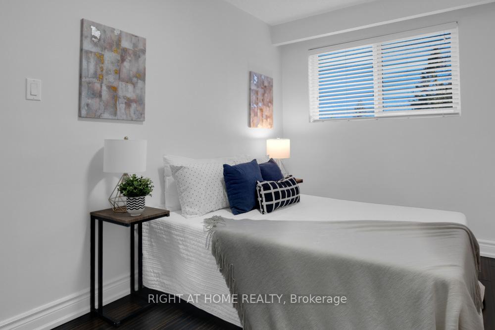
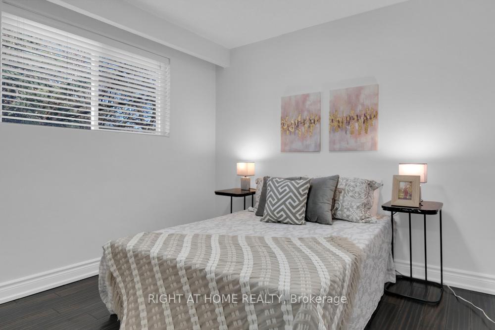

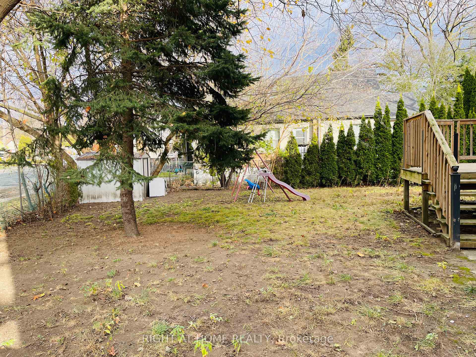
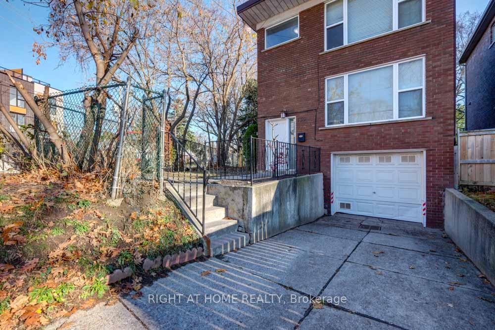
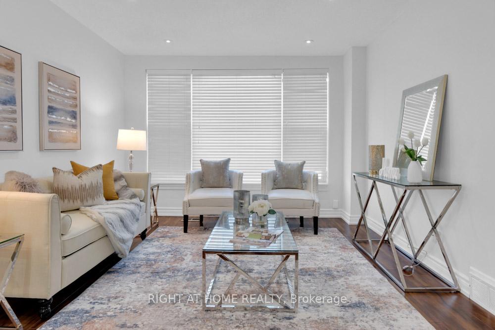
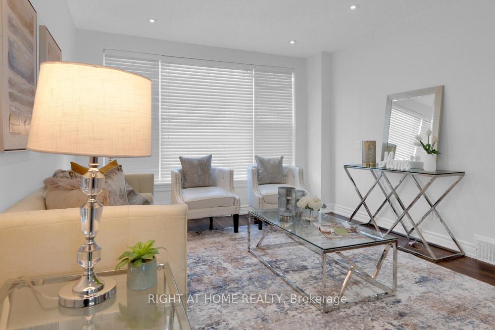
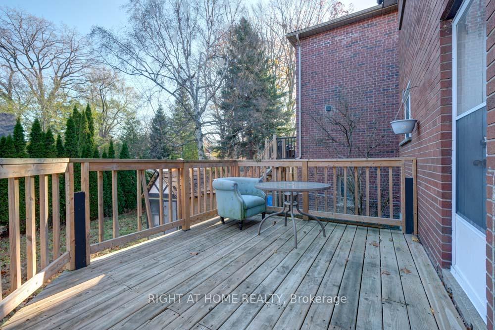























| Step into this beautifully renovated home that boasts fresh paint and new flooring throughout the main floor, creating a stylish and welcoming atmosphere. The finished basement features a spacious bedroom and a 4-piece bathroom, offering the perfect retreat for guests or an ideal space for a home office. Flooded with natural light through generous windows, each room presents a serene ambiance, ideal for relaxation and entertainment. The heart of the home extends to the modern kitchen equipped with high-end appliances and sleek quartz countertops, perfect for culinary enthusiasts. Discover a deep backyard with delightful children's playthings. You'll enjoy easy commutes to Downtown Toronto and conveniently located near the Victoria Park/Main Subway station and TTC access. Experience the city's vibrant amenities and attractions without traffic or parking hassles. Whether settling into this as your forever home or leveraging it as a strategic investment property, it offers unmatched convenience and significant potential for appreciation. Make this beautiful home yours and invest in a lifestyle of effortless urban access combined with peaceful residential living. |
| Extras: Fridge, Built-in Cooktop, Built-In Oven, Built-In Microwave, Range Hood Top, Built-In Dishwasher, Stacked Washer & Dryer, All Electric Light Fixtures |
| Price | $900,000 |
| Taxes: | $4320.35 |
| Address: | 135 Queensbury Ave , Toronto, M1N 2X8, Ontario |
| Lot Size: | 25.50 x 93.73 (Feet) |
| Directions/Cross Streets: | Warden/Danforth |
| Rooms: | 7 |
| Rooms +: | 1 |
| Bedrooms: | 3 |
| Bedrooms +: | 1 |
| Kitchens: | 1 |
| Family Room: | N |
| Basement: | Finished |
| Property Type: | Detached |
| Style: | 2-Storey |
| Exterior: | Brick Front |
| Garage Type: | Attached |
| (Parking/)Drive: | Private |
| Drive Parking Spaces: | 2 |
| Pool: | None |
| Fireplace/Stove: | N |
| Heat Source: | Gas |
| Heat Type: | Forced Air |
| Central Air Conditioning: | Central Air |
| Sewers: | Sewers |
| Water: | Municipal |
$
%
Years
This calculator is for demonstration purposes only. Always consult a professional
financial advisor before making personal financial decisions.
| Although the information displayed is believed to be accurate, no warranties or representations are made of any kind. |
| RIGHT AT HOME REALTY |
- Listing -1 of 0
|
|

Frank Elhami
Broker Of Record
Dir:
416 616 7776
Bus:
416 702 5591
Fax:
416 756 1267
| Virtual Tour | Book Showing | Email a Friend |
Jump To:
At a Glance:
| Type: | Freehold - Detached |
| Area: | Toronto |
| Municipality: | Toronto |
| Neighbourhood: | Birchcliffe-Cliffside |
| Style: | 2-Storey |
| Lot Size: | 25.50 x 93.73(Feet) |
| Approximate Age: | |
| Tax: | $4,320.35 |
| Maintenance Fee: | $0 |
| Beds: | 3+1 |
| Baths: | 3 |
| Garage: | 0 |
| Fireplace: | N |
| Air Conditioning: | |
| Pool: | None |
Locatin Map:
Payment Calculator:

Listing added to your favorite list
Looking for resale homes?

By agreeing to Terms of Use, you will have ability to search up to 247088 listings and access to richer information than found on REALTOR.ca through my website.

