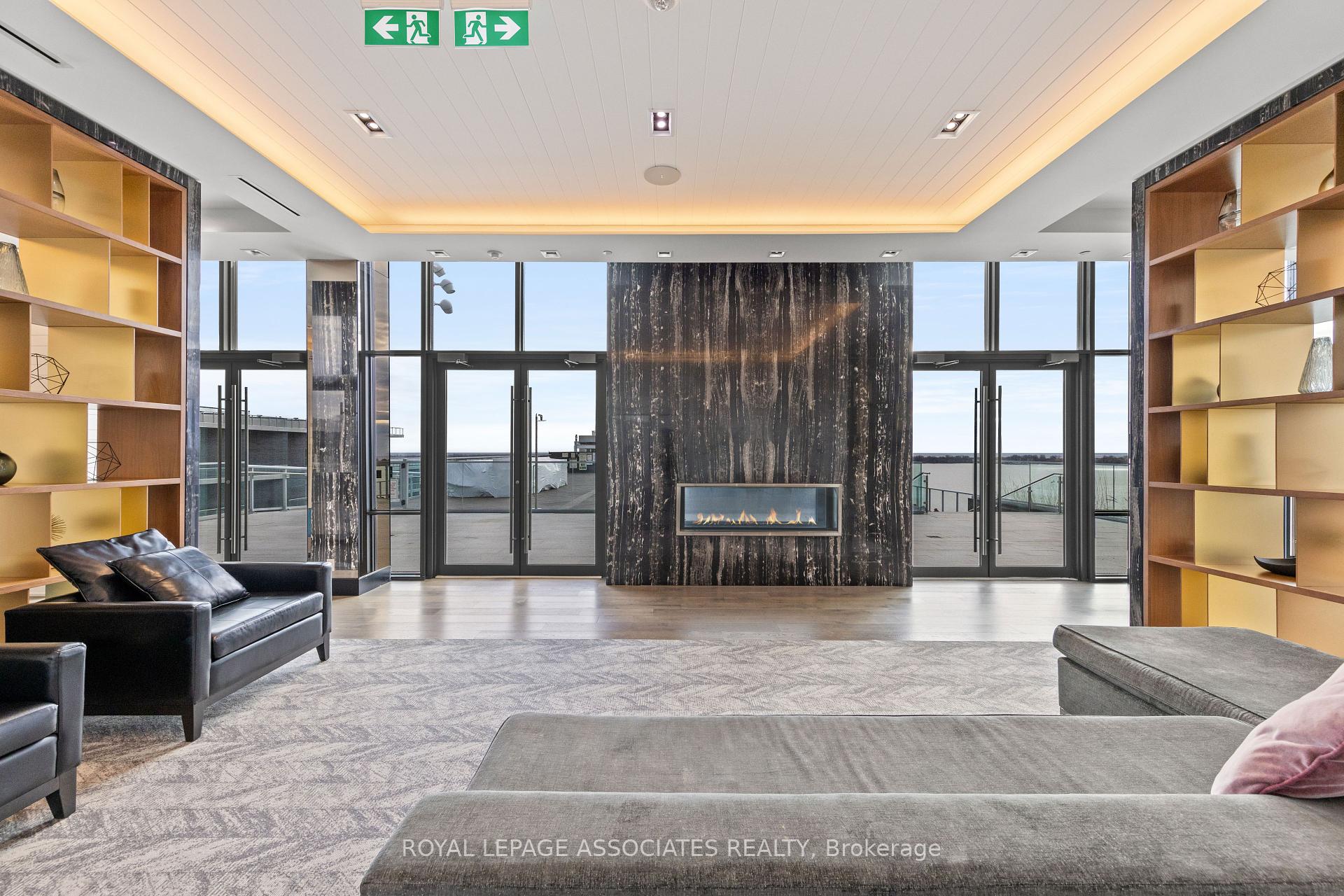
$699,900
Available - For Sale
Listing ID: C11893817
15 Merchants' Wharf , Unit 507, Toronto, M5A 0N8, Ontario
















































































| Welcome to this stunning 1-bedroom + den condo located in the highly sought-after waterfront community in downtown Toronto. Built by renowned developer Tridel, this immaculate condo offers modern living in an unbeatable location, with picturesque views of the waterfront right from your balcony. As you step inside, you'll be greeted by an open-concept living space that seamlessly blends functionality with style. The spacious living and dining areas are perfect for entertaining or relaxing, with large windows that flood the space with natural light. The well-appointed kitchen features sleek cabinetry, coveted built-in appliances, ample counter space and an island, making it a joy to prepare meals. From the living room, step out onto your private balcony, where you can unwind while enjoying the calming sights and sounds of the waterfront. The spacious bedroom provides a peaceful retreat, complete with a custom closet, maximizing storage while adding a touch of elegance. The den offers versatile space, ideal for a home office, cozy reading nook, a gym or even a guest area. Located in a prime downtown location, you would be steps away from Harbourfront, Polson Pier, Union Station, world-class restaurants, shopping, the Entertainment District and Financial District. |
| Extras: World class amenities include rooftop terrace and pool, lounge, party room, fully-equipped gym, yoga studio, theatre room, library, and billiards room. |
| Price | $699,900 |
| Taxes: | $3497.77 |
| Maintenance Fee: | 614.24 |
| Address: | 15 Merchants' Wharf , Unit 507, Toronto, M5A 0N8, Ontario |
| Province/State: | Ontario |
| Condo Corporation No | TSCP |
| Level | 05 |
| Unit No | 06 |
| Directions/Cross Streets: | Queens Quay E/Lower Sherbourne |
| Rooms: | 5 |
| Bedrooms: | 1 |
| Bedrooms +: | 1 |
| Kitchens: | 1 |
| Family Room: | N |
| Basement: | None |
| Approximatly Age: | 6-10 |
| Property Type: | Condo Apt |
| Style: | Apartment |
| Exterior: | Brick |
| Garage Type: | Underground |
| Garage(/Parking)Space: | 1.00 |
| Drive Parking Spaces: | 1 |
| Park #1 | |
| Parking Spot: | 4 |
| Parking Type: | Owned |
| Legal Description: | C |
| Exposure: | Se |
| Balcony: | Open |
| Locker: | None |
| Pet Permited: | Restrict |
| Approximatly Age: | 6-10 |
| Approximatly Square Footage: | 600-699 |
| Building Amenities: | Concierge, Guest Suites, Gym, Media Room, Recreation Room, Rooftop Deck/Garden |
| Property Features: | Clear View, Lake Access, Lake/Pond, Park, Public Transit, School |
| Maintenance: | 614.24 |
| Common Elements Included: | Y |
| Parking Included: | Y |
| Building Insurance Included: | Y |
| Fireplace/Stove: | N |
| Heat Source: | Gas |
| Heat Type: | Forced Air |
| Central Air Conditioning: | Central Air |
| Ensuite Laundry: | Y |
$
%
Years
This calculator is for demonstration purposes only. Always consult a professional
financial advisor before making personal financial decisions.
| Although the information displayed is believed to be accurate, no warranties or representations are made of any kind. |
| ROYAL LEPAGE ASSOCIATES REALTY |
- Listing -1 of 0
|
|

Frank Elhami
Broker Of Record
Dir:
416 616 7776
Bus:
416 702 5591
Fax:
416 756 1267
| Book Showing | Email a Friend |
Jump To:
At a Glance:
| Type: | Condo - Condo Apt |
| Area: | Toronto |
| Municipality: | Toronto |
| Neighbourhood: | Waterfront Communities C8 |
| Style: | Apartment |
| Lot Size: | x () |
| Approximate Age: | 6-10 |
| Tax: | $3,497.77 |
| Maintenance Fee: | $614.24 |
| Beds: | 1+1 |
| Baths: | 1 |
| Garage: | 1 |
| Fireplace: | N |
| Air Conditioning: | |
| Pool: |
Locatin Map:
Payment Calculator:

Listing added to your favorite list
Looking for resale homes?

By agreeing to Terms of Use, you will have ability to search up to 247103 listings and access to richer information than found on REALTOR.ca through my website.

