
$699,900
Available - For Sale
Listing ID: X11901760
19B West St North , Unit 201, Kawartha Lakes, K0M 1N0, Ontario
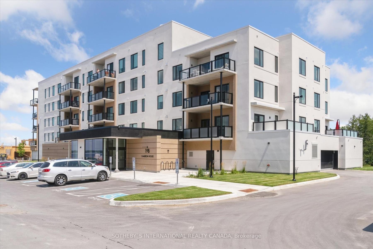
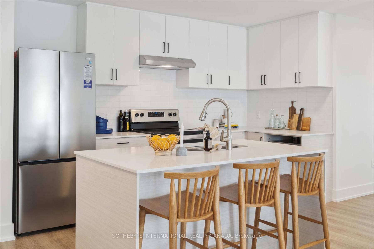
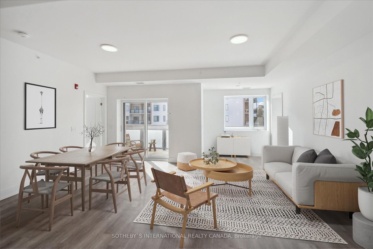
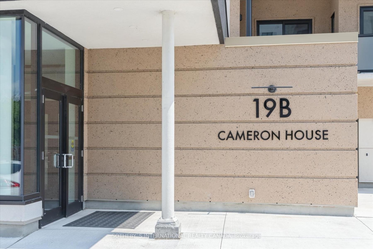
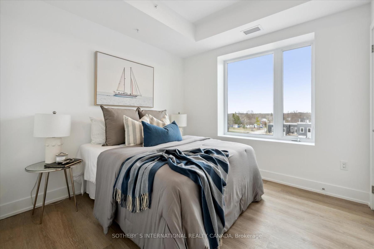
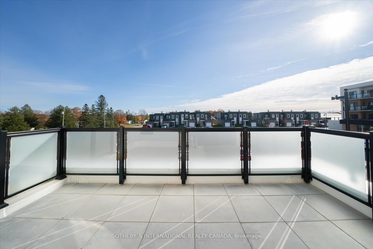
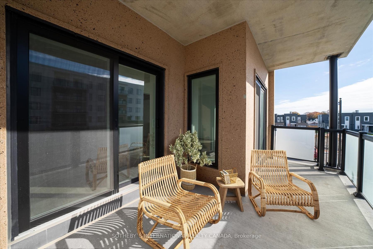
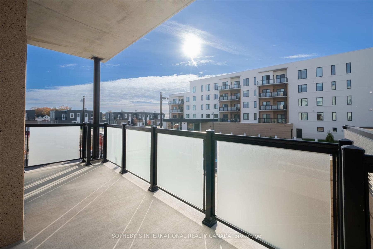
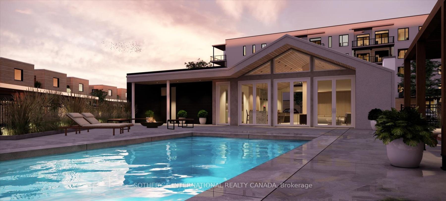
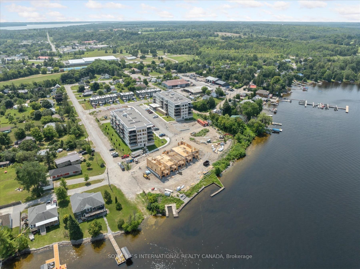
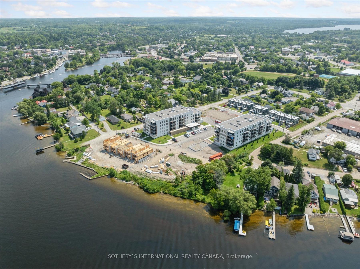
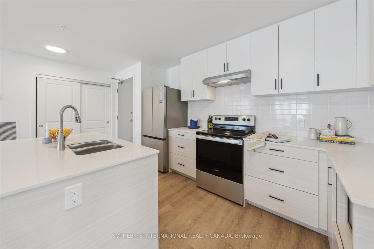
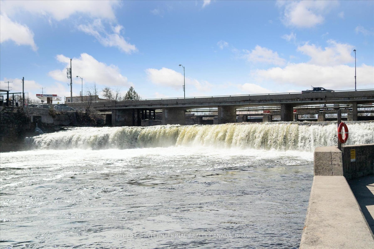
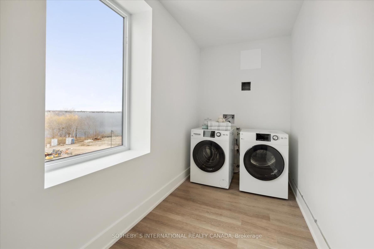
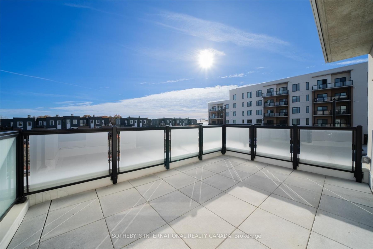
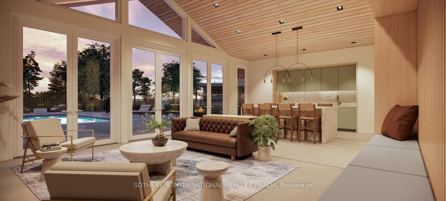
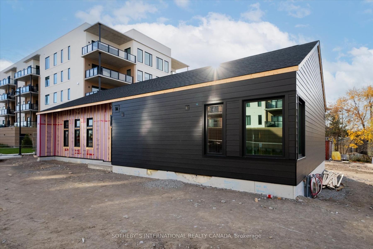
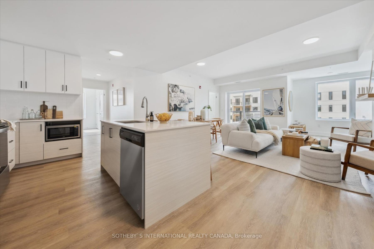
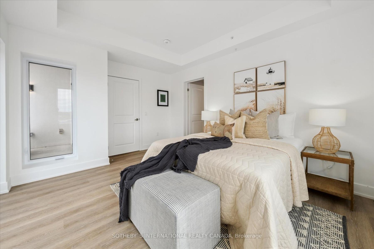
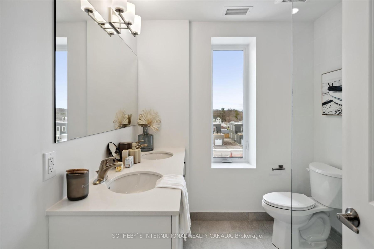
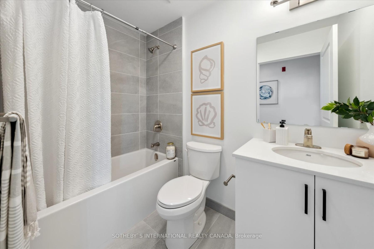
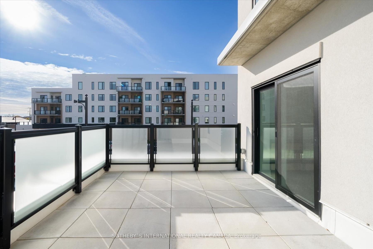
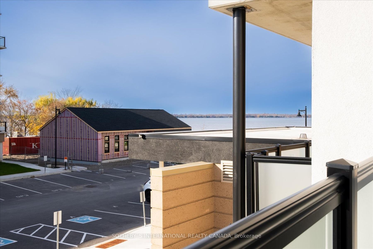
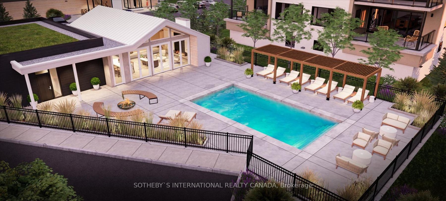
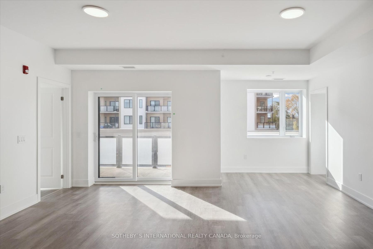
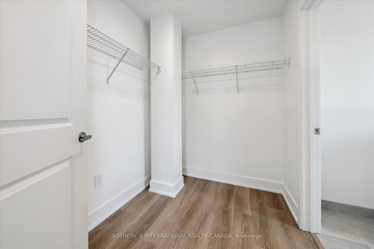
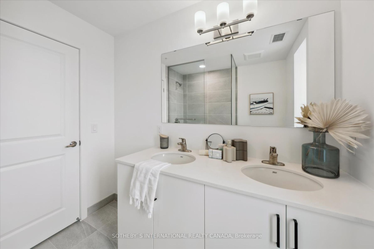
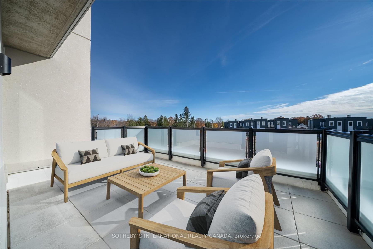
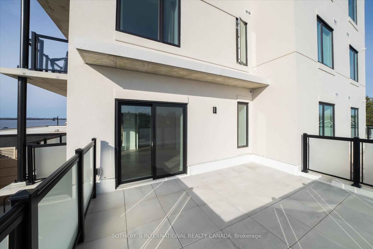
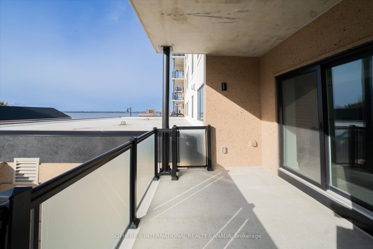
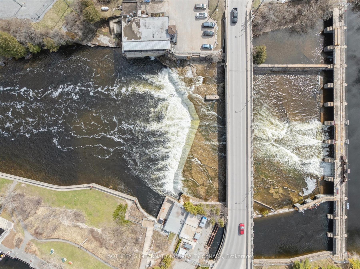
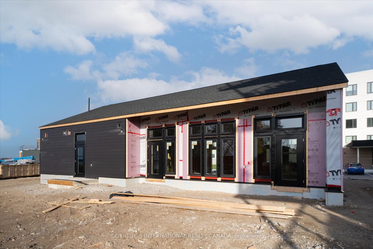
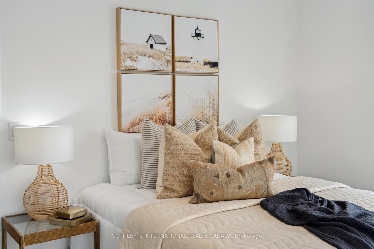
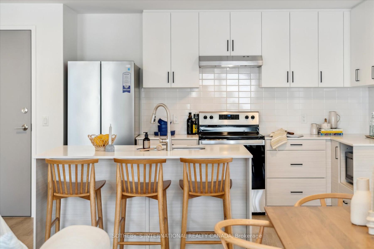
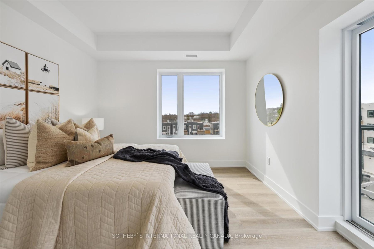
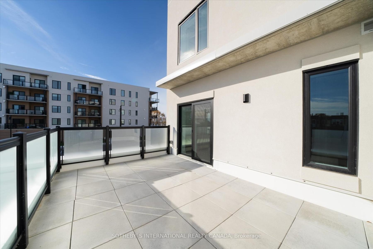
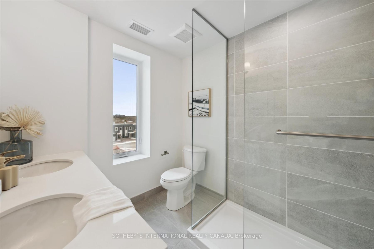





































| Introducing Suite 201! An Incredible Price & Opportunity. There are only 4 of these suites in the FLC. Are you seeking square footage plus outdoor living space? This is your suite! 4 INCREDIBLE FEATURES OF THIS SUITE. 1st- 1237 square feet, large and spacious 2 bedroom 2 bathroom , one of the best floor plans. 2nd , In addition to the 156 square foot terrace with Gas BBQ hook-up there is an additional 205 square foot terrace. That is 361 square feet of outdoor living space. A total of 1598 indoor and outdoor living space. The Clubhouse with common area and gym is well on it's way to completion in addition an in-ground pool, tennis and pickleball and private dock area exclusive to residents of FLC. All to be completed by summer 2025. 3rd this suite offers a 2.99%- 2 year mortgage through RBC ( almost half the going posted rates) makes this suite an affordable and spacious opportunity *must apply. 4th- Builder Suite comes with the Tarion New Builder Warranty! Act soon- before this suite is sold. Walking distance to Fenelon Falls, on the shores of Cameron Lake with North West exposure & blazing sunsets. |
| Price | $699,900 |
| Taxes: | $0.00 |
| Maintenance Fee: | 633.92 |
| Address: | 19B West St North , Unit 201, Kawartha Lakes, K0M 1N0, Ontario |
| Province/State: | Ontario |
| Condo Corporation No | VSCC |
| Level | 2 |
| Unit No | 201 |
| Directions/Cross Streets: | West St N & Kawartha County Rd 8 |
| Rooms: | 5 |
| Bedrooms: | 2 |
| Bedrooms +: | |
| Kitchens: | 1 |
| Family Room: | N |
| Basement: | None |
| Approximatly Age: | New |
| Property Type: | Condo Apt |
| Style: | Apartment |
| Exterior: | Other |
| Garage Type: | Surface |
| Garage(/Parking)Space: | 1.00 |
| Drive Parking Spaces: | 0 |
| Park #1 | |
| Parking Type: | Owned |
| Exposure: | E |
| Balcony: | Open |
| Locker: | Owned |
| Pet Permited: | Restrict |
| Retirement Home: | N |
| Approximatly Age: | New |
| Approximatly Square Footage: | 1200-1399 |
| Building Amenities: | Exercise Room, Gym, Outdoor Pool, Squash/Racquet Court, Visitor Parking |
| Property Features: | Beach, Lake Access, Lake/Pond, Other, Waterfront |
| Maintenance: | 633.92 |
| Common Elements Included: | Y |
| Parking Included: | Y |
| Building Insurance Included: | Y |
| Fireplace/Stove: | Y |
| Heat Source: | Gas |
| Heat Type: | Forced Air |
| Central Air Conditioning: | Central Air |
| Laundry Level: | Main |
| Ensuite Laundry: | Y |
$
%
Years
This calculator is for demonstration purposes only. Always consult a professional
financial advisor before making personal financial decisions.
| Although the information displayed is believed to be accurate, no warranties or representations are made of any kind. |
| SOTHEBY`S INTERNATIONAL REALTY CANADA |
- Listing -1 of 0
|
|

Frank Elhami
Broker Of Record
Dir:
416 616 7776
Bus:
416 702 5591
Fax:
416 756 1267
| Virtual Tour | Book Showing | Email a Friend |
Jump To:
At a Glance:
| Type: | Condo - Condo Apt |
| Area: | Kawartha Lakes |
| Municipality: | Kawartha Lakes |
| Neighbourhood: | Fenelon Falls |
| Style: | Apartment |
| Lot Size: | x () |
| Approximate Age: | New |
| Tax: | $0 |
| Maintenance Fee: | $633.92 |
| Beds: | 2 |
| Baths: | 2 |
| Garage: | 1 |
| Fireplace: | Y |
| Air Conditioning: | |
| Pool: |
Locatin Map:
Payment Calculator:

Listing added to your favorite list
Looking for resale homes?

By agreeing to Terms of Use, you will have ability to search up to 242002 listings and access to richer information than found on REALTOR.ca through my website.

