
$349,000
Available - For Sale
Listing ID: W9037978
6 Bramsteele Rd , Unit 4 & 5, Brampton, L6W 1B3, Ontario
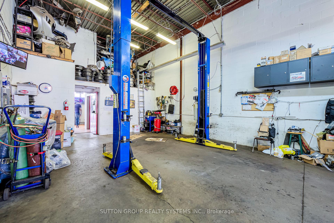
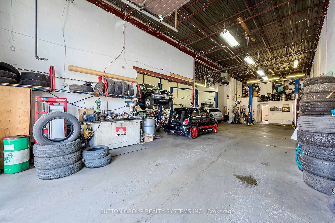
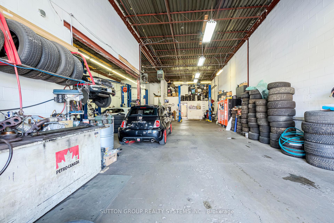
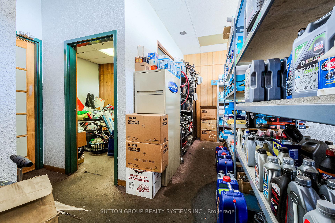
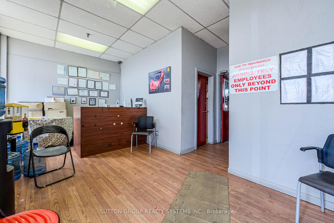
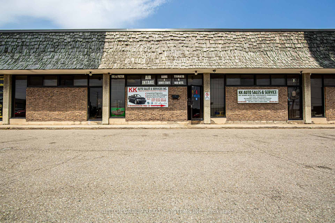
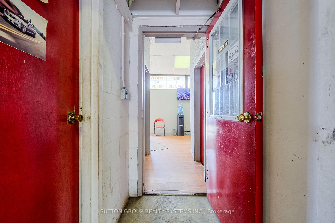
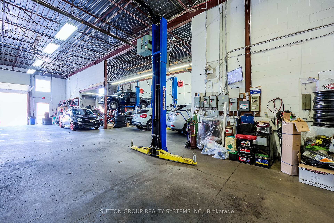
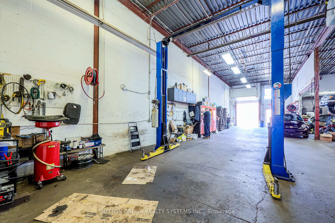
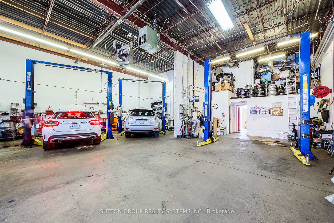
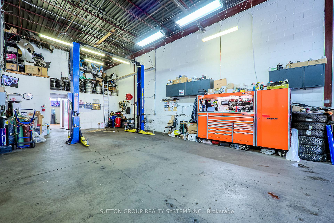
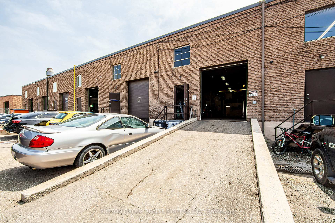
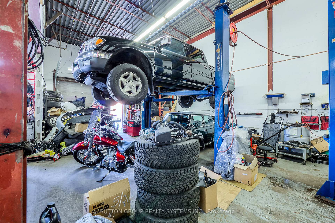
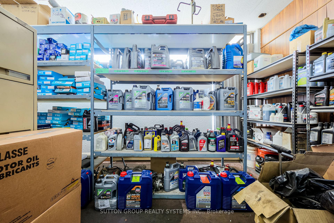
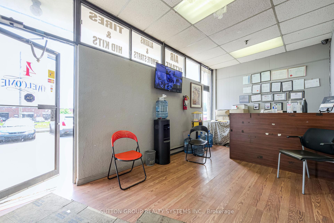
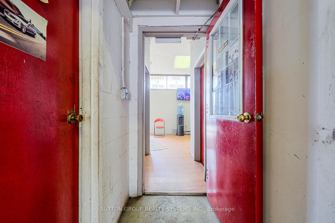
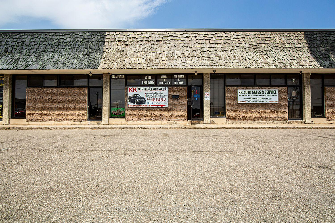
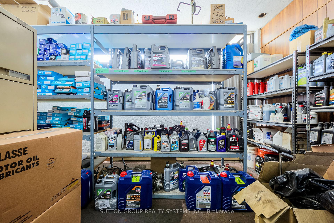
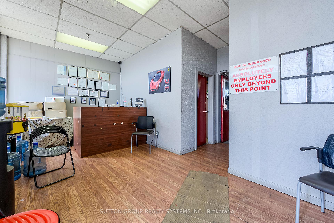
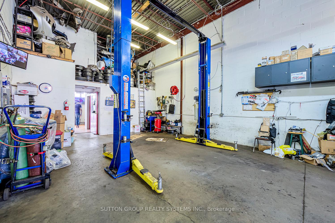
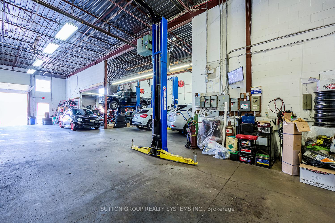
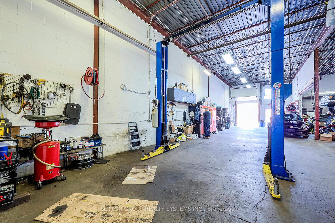
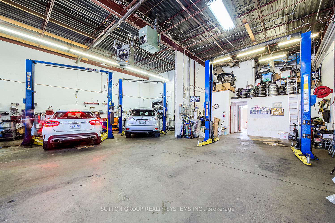
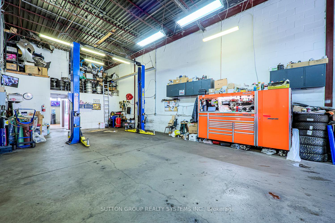
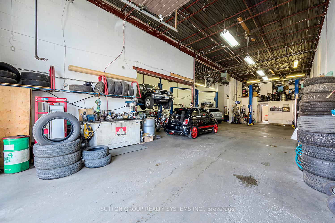
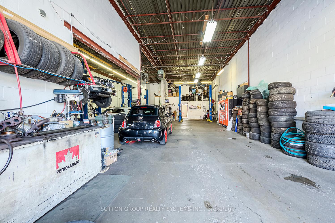
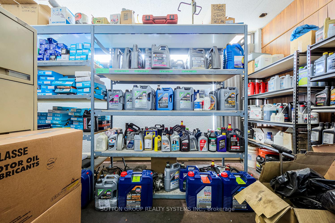
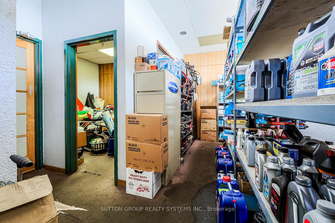
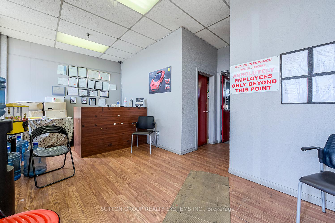
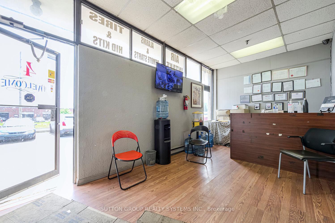
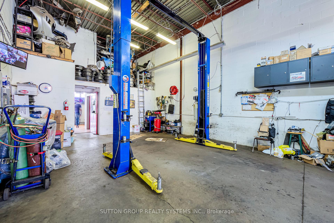
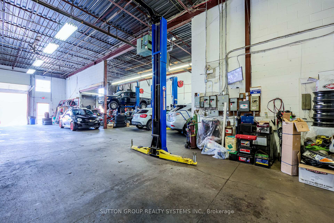
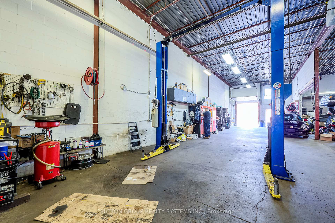
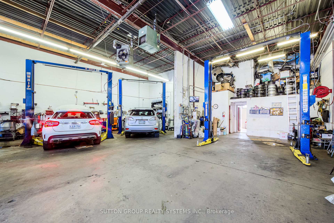

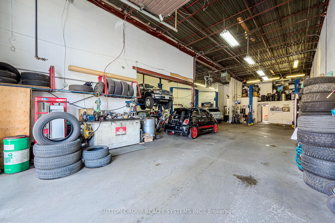
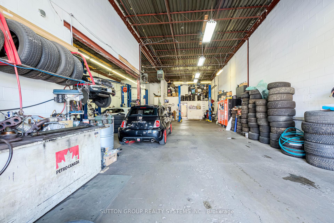
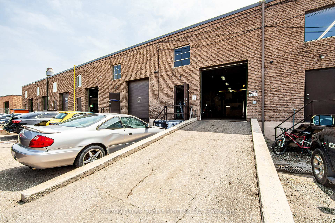
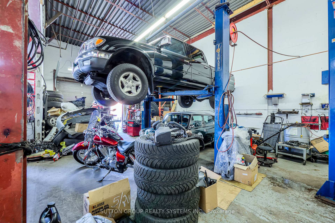
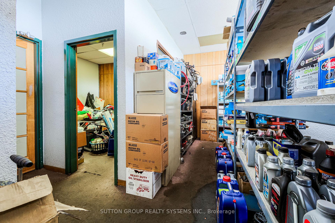
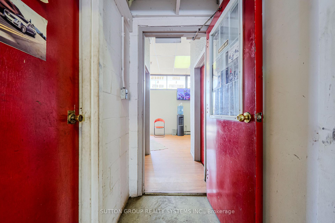
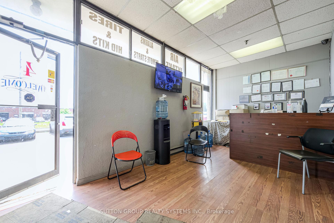
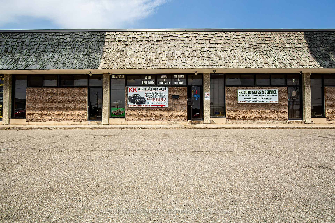
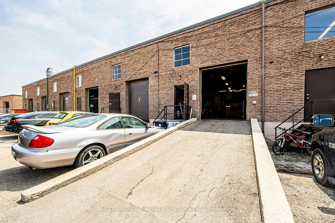
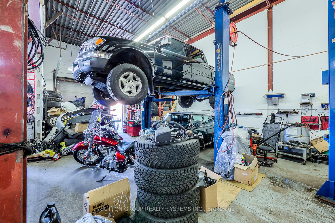













































| This is an Exceptionally well managed Automotive Business Efficiently Equipped with all the Bells & Whistles located in One of the Most Desired and Prime Locations of Brampton. This 35 years old location with 9.5 years of Specialized & Bustling Automotive Business under the same owner has produced a Large number of Clientele creating a Repeat & Steady Database + With a 4.6 Google Rating, Every Year there has been an influx of New Customers Added to the List. This Garage With Clear Ceiling Height of 17 ft. is comprised of Two Units [ 1600 + 1600 Sq Ft ] Combined together Offering A Fully Operational Drive-in Door, A Docking Bay, 4 hoists, Tire Machines , Storage Racks, Front Office, 2 Functional Bathrooms[ ONE for Employees & ONE For Customers ], Change room, Customer waiting Area + Dinette with Essentials like Fridge, Microwave + Tons of Covered Space for Storage of Equipment & Inventory. It Offers 11 Assigned Parking Spots + The Garage offers Enclosed Space for 12 cars to be Parked Securely inside with 24/7 Video Surveillance and 1 month of recorded feed. Overall this Business Boasts An Excellent high traffic Location Perfect For Any Seasoned or New mechanic, Co-operative Landlords, Tons of Potential which can be the Perfect Fit for the Right Buyers. Call Today and Explore your Feasibility. |
| Extras: Lease $9500.00 Including TMI [ 5 + 5 , Two years completed thus far ], Existing Hoists, Tire changer-Balancer, Fridge, Microwave, Water-cooler, Printer. |
| Price | $349,000 |
| Taxes: | $0.00 |
| Tax Type: | Annual |
| Occupancy by: | Owner |
| Address: | 6 Bramsteele Rd , Unit 4 & 5, Brampton, L6W 1B3, Ontario |
| Apt/Unit: | 4 & 5 |
| Postal Code: | L6W 1B3 |
| Province/State: | Ontario |
| Lot Size: | 38.60 x 82.21 (Feet) |
| Directions/Cross Streets: | Rutherford Rd S & Steeles Ave E |
| Category: | Without Property |
| Use: | Automotive Related |
| Total Area: | 3200.00 |
| Total Area Code: | Sq Ft |
| Industrial Area: | 90 |
| Office/Appartment Area Code: | % |
| Retail Area: | 10 |
| Retail Area Code: | % |
| Financial Statement: | N |
| Chattels: | N |
| Franchise: | N |
| Days Open: | 6 |
| Hours Open: | 8:00-6: |
| Employees #: | 3 |
| Seats: | 0 |
| LLBO: | N |
| Sprinklers: | Y |
| Washrooms: | 2 |
| Truck Level Shipping Doors #: | 1 |
| Height Feet: | 10 |
| Width Feet: | 8 |
| Drive-In Level Shipping Doors #: | 1 |
| Height Feet: | 10 |
| Width Feet: | 8 |
| Heat Type: | Gas Forced Air Closd |
| Central Air Conditioning: | N |
| Elevator Lift: | None |
| Water: | Municipal |
$
%
Years
This calculator is for demonstration purposes only. Always consult a professional
financial advisor before making personal financial decisions.
| Although the information displayed is believed to be accurate, no warranties or representations are made of any kind. |
| SUTTON GROUP REALTY SYSTEMS INC. |
- Listing -1 of 0
|
|

Frank Elhami
Broker Of Record
Dir:
416 616 7776
Bus:
416 702 5591
Fax:
416 756 1267
| Book Showing | Email a Friend |
Jump To:
At a Glance:
| Type: | Com - Sale Of Business |
| Area: | Peel |
| Municipality: | Brampton |
| Neighbourhood: | Brampton East Industrial |
| Style: | |
| Lot Size: | 38.60 x 82.21(Feet) |
| Approximate Age: | |
| Tax: | $0 |
| Maintenance Fee: | $0 |
| Beds: | |
| Baths: | 2 |
| Garage: | 0 |
| Fireplace: | |
| Air Conditioning: | |
| Pool: |
Locatin Map:
Payment Calculator:

Listing added to your favorite list
Looking for resale homes?

By agreeing to Terms of Use, you will have ability to search up to 242002 listings and access to richer information than found on REALTOR.ca through my website.

