
$1,288,000
Available - For Sale
Listing ID: E11897208
76 Seasons Dr , Toronto, M1X 1X9, Ontario
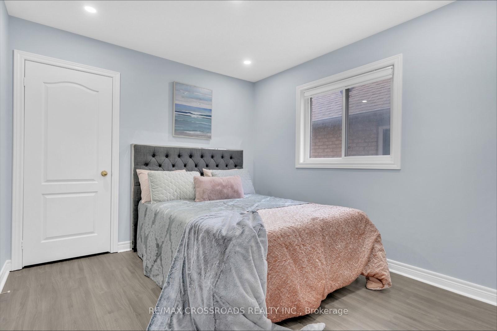
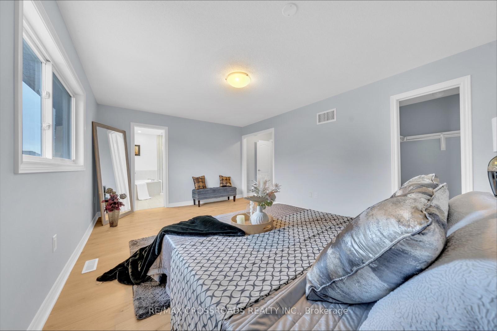
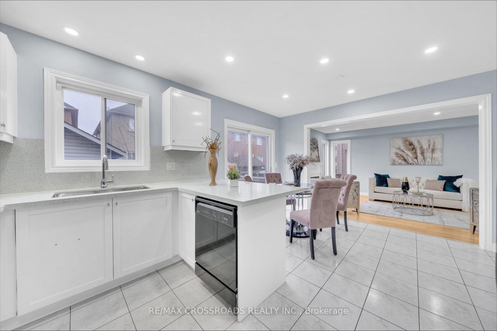
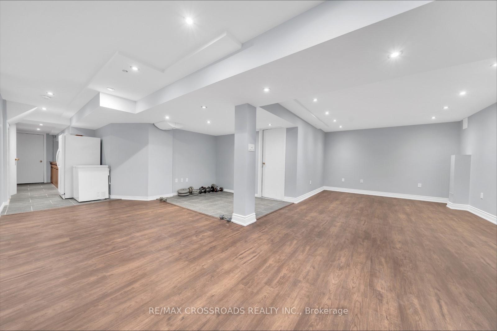
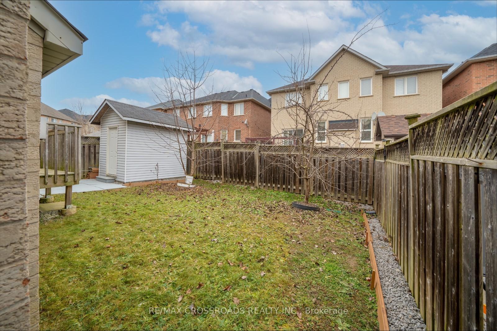
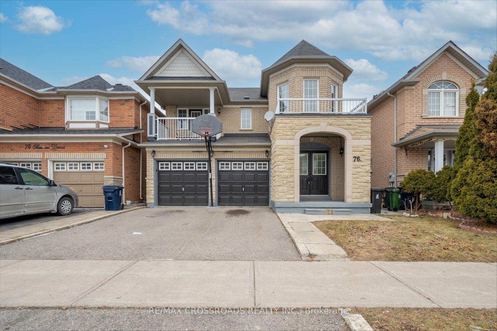
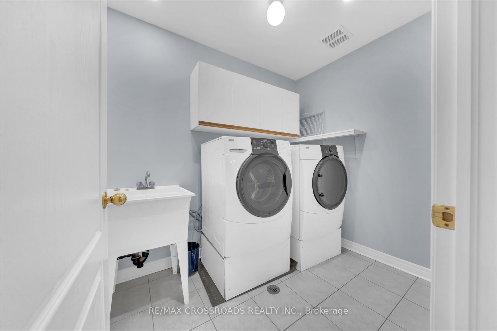
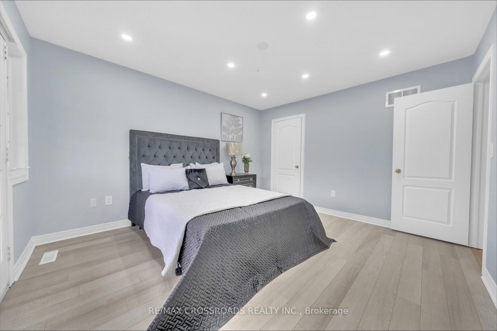
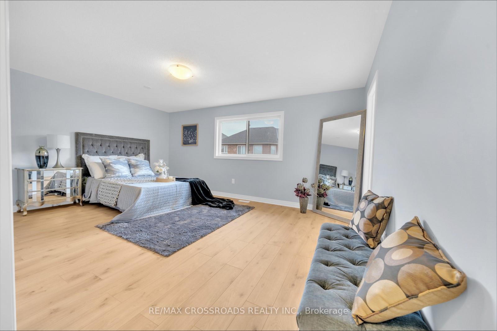
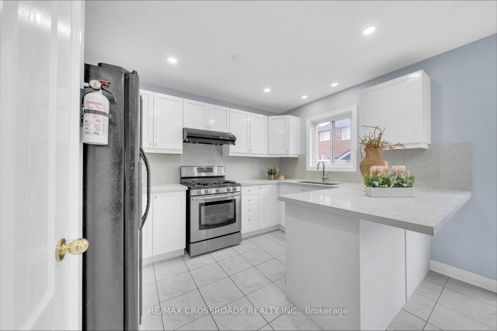
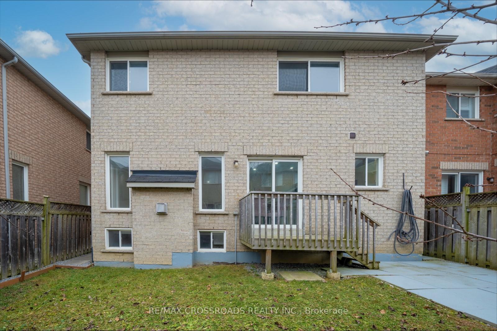
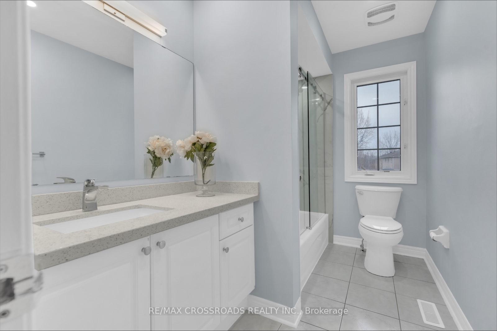
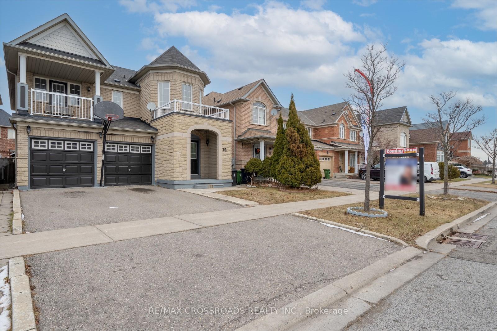
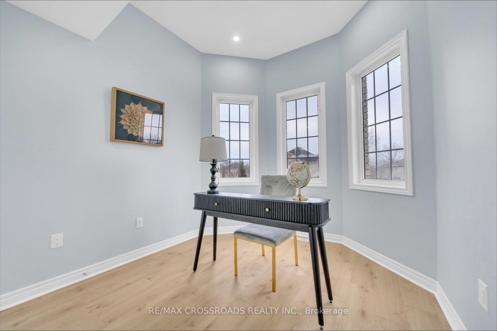
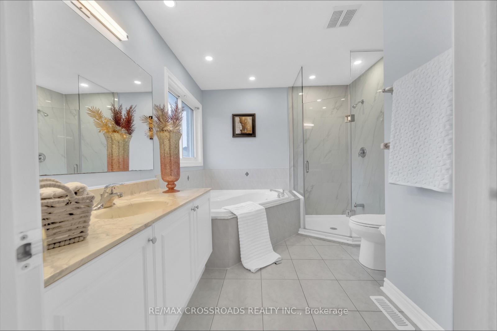
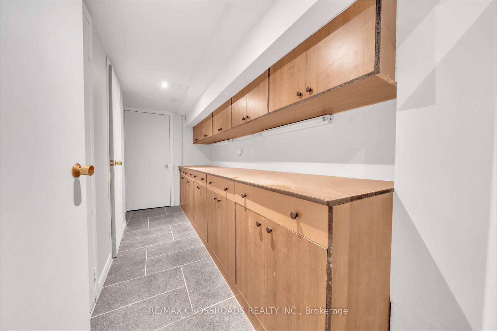
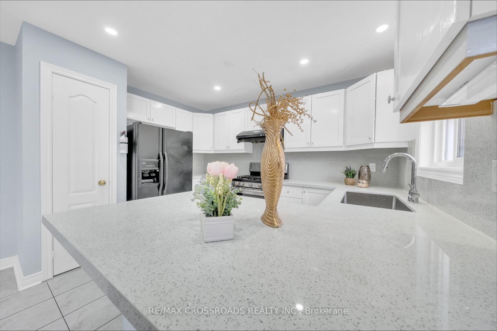
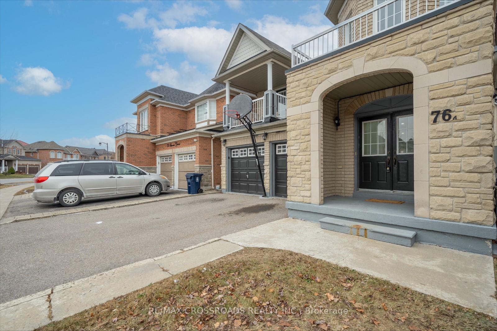
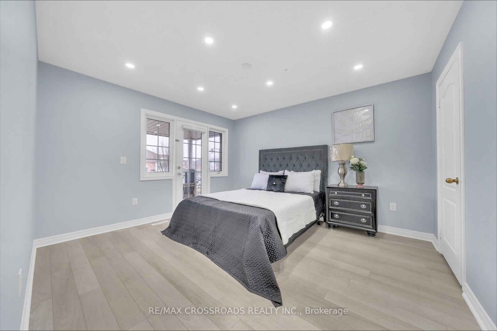
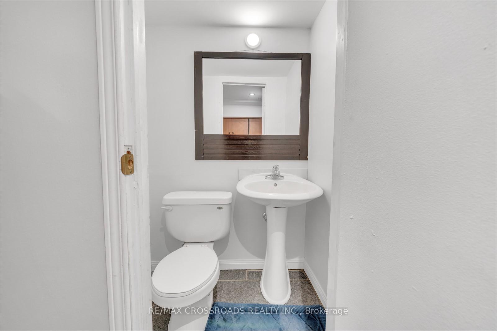
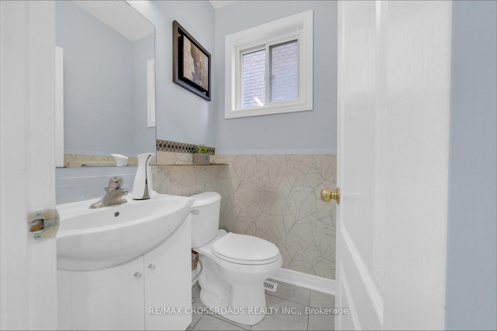





















| EXCELLENT LOCATION! STUNNING DETACHED HOME WITH A WALK OUT BALCONY, OFFERING 4 BEDROOMS AND 4BATHROOMS IN A WELCOMING FAMILY- FRIENDLY NEIGHBOURHOOD. HIGHLIGHTS INCLUDE A DOUBLE-CARGARAGE WITH A WORKSHOP, A CUSTOM- BUILT SHED, AND FRUIT TREES. CONVENIENTLY SITUATED WITH TTCAT YOUR DOORSTEP, EASY ACCESS TO HIGHWAYS 401 AND 407. CLOSE TO TOP RATED SCHOOLS, THEUNIVERSITY OF TORONTO,SHOPPING CENTERS AND OTHER AMENITIES. |
| Price | $1,288,000 |
| Taxes: | $5268.06 |
| Address: | 76 Seasons Dr , Toronto, M1X 1X9, Ontario |
| Lot Size: | 36.09 x 89.90 (Feet) |
| Acreage: | .50-1.99 |
| Directions/Cross Streets: | Morningside and Staines |
| Rooms: | 11 |
| Bedrooms: | 4 |
| Bedrooms +: | |
| Kitchens: | 1 |
| Family Room: | Y |
| Basement: | Fin W/O |
| Approximatly Age: | 16-30 |
| Property Type: | Detached |
| Style: | 2-Storey |
| Exterior: | Brick, Concrete |
| Garage Type: | Attached |
| (Parking/)Drive: | Available |
| Drive Parking Spaces: | 2 |
| Pool: | None |
| Approximatly Age: | 16-30 |
| Approximatly Square Footage: | 2500-3000 |
| Property Features: | Clear View, Fenced Yard, Hospital, Park, Place Of Worship, Public Transit |
| Fireplace/Stove: | Y |
| Heat Source: | Gas |
| Heat Type: | Forced Air |
| Central Air Conditioning: | Central Air |
| Laundry Level: | Upper |
| Elevator Lift: | N |
| Sewers: | Sewers |
| Water: | Municipal |
| Water Supply Types: | Unknown |
| Utilities-Cable: | N |
| Utilities-Hydro: | Y |
| Utilities-Gas: | Y |
| Utilities-Telephone: | N |
$
%
Years
This calculator is for demonstration purposes only. Always consult a professional
financial advisor before making personal financial decisions.
| Although the information displayed is believed to be accurate, no warranties or representations are made of any kind. |
| RE/MAX CROSSROADS REALTY INC. |
- Listing -1 of 0
|
|

Frank Elhami
Broker Of Record
Dir:
416 616 7776
Bus:
416 702 5591
Fax:
416 756 1267
| Book Showing | Email a Friend |
Jump To:
At a Glance:
| Type: | Freehold - Detached |
| Area: | Toronto |
| Municipality: | Toronto |
| Neighbourhood: | Rouge E11 |
| Style: | 2-Storey |
| Lot Size: | 36.09 x 89.90(Feet) |
| Approximate Age: | 16-30 |
| Tax: | $5,268.06 |
| Maintenance Fee: | $0 |
| Beds: | 4 |
| Baths: | 4 |
| Garage: | 0 |
| Fireplace: | Y |
| Air Conditioning: | |
| Pool: | None |
Locatin Map:
Payment Calculator:

Listing added to your favorite list
Looking for resale homes?

By agreeing to Terms of Use, you will have ability to search up to 242002 listings and access to richer information than found on REALTOR.ca through my website.

