
$749,900
Available - For Sale
Listing ID: X11902222
526 Khamsin St , Stittsville - Munster - Richmond, K2S 0P8, Ontario
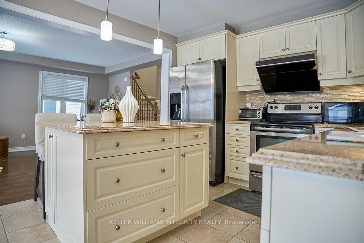
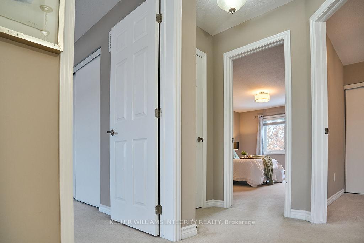
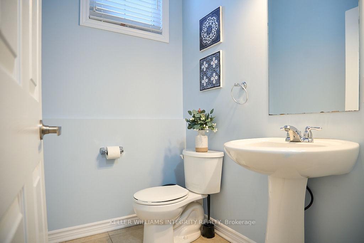
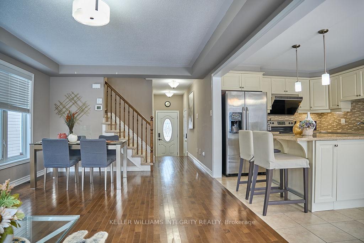
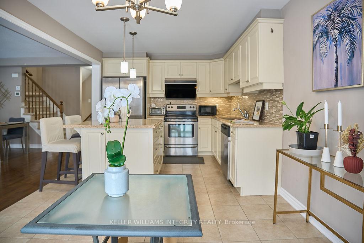
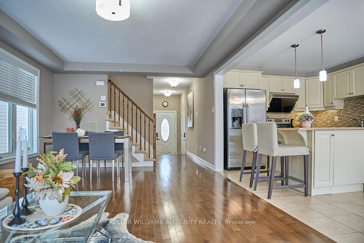
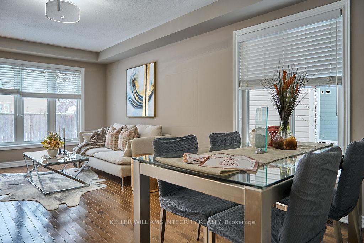
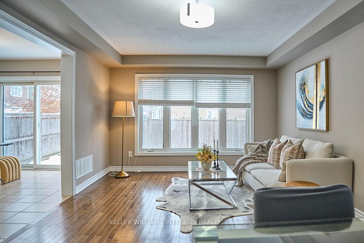
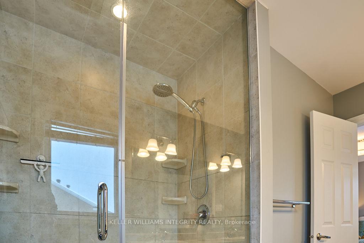
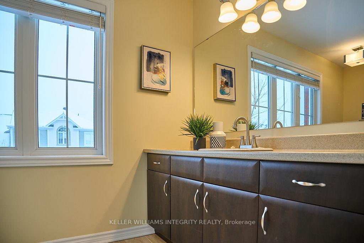
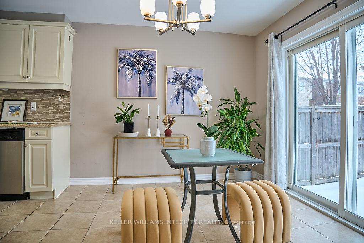
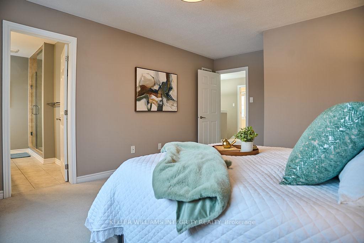
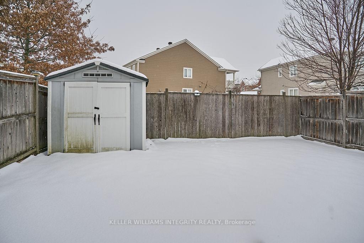
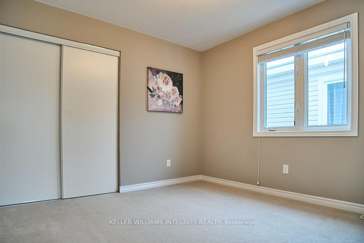
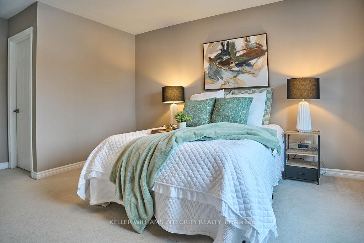
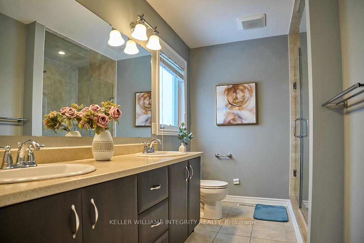
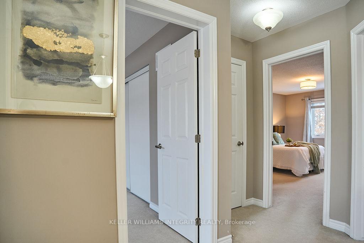
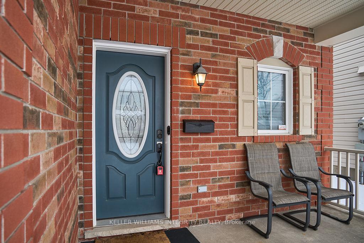
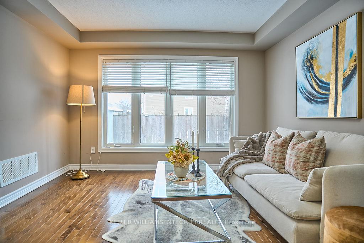
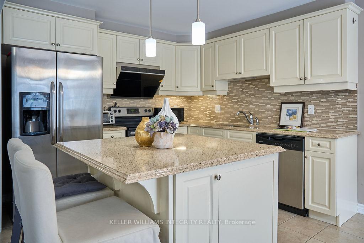
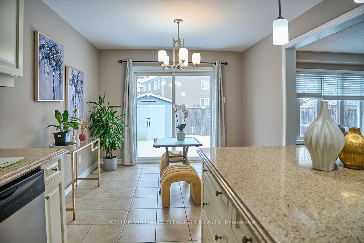
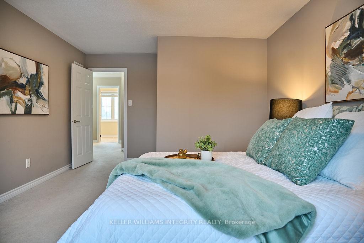
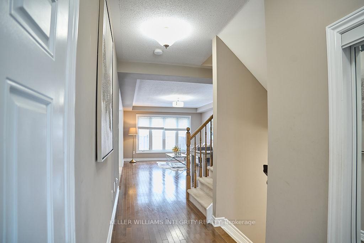
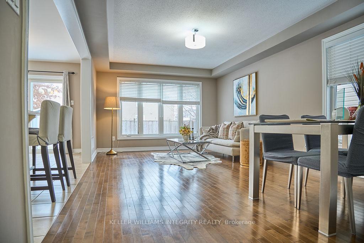
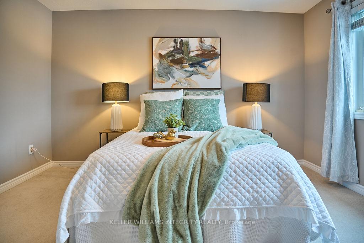
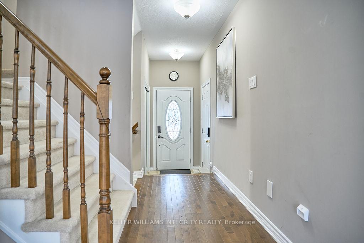
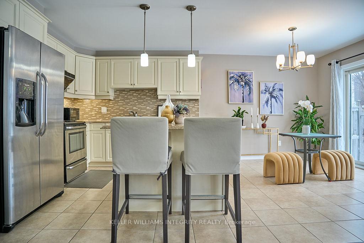
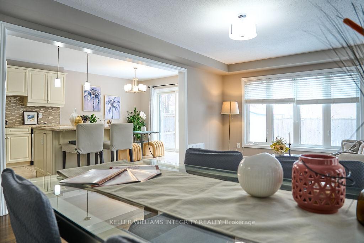
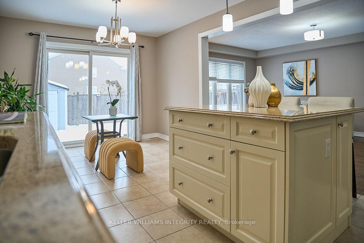

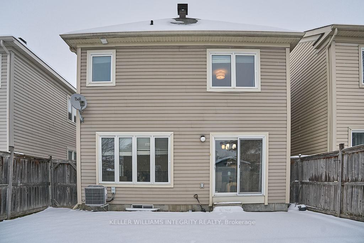
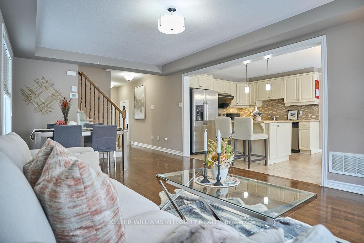
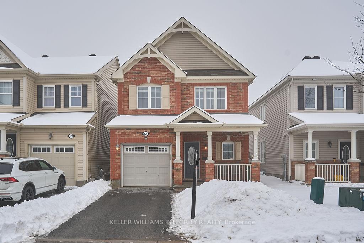
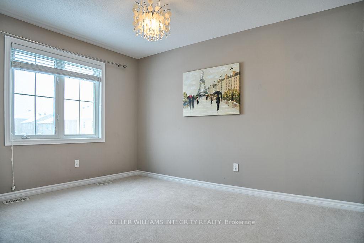
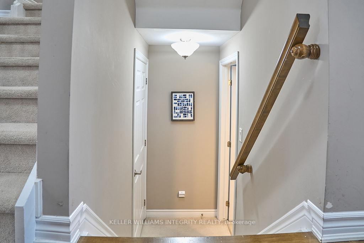
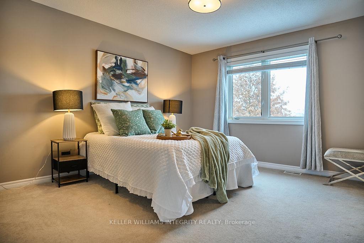
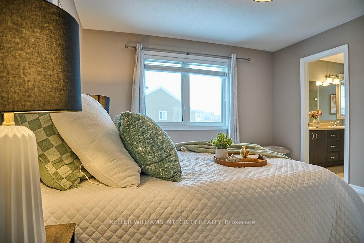
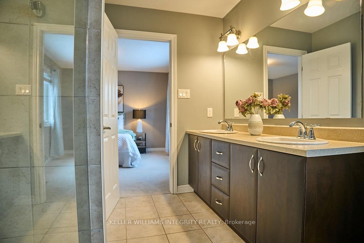
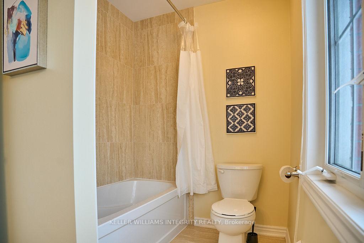
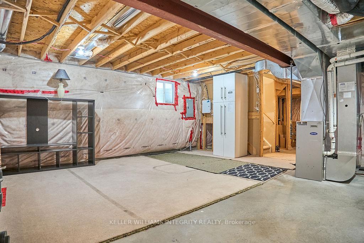








































| Walk to Parks and Shopping! Welcome to this stunning 3-bedroom, 3-bathroom single-detached home in the highly sought-after community of Stittsville! This charming brick home boasts an open-concept floor plan, perfect for modern living. As you enter, you are greeted by a bright foyer with ceramic tile flooring. The chef-inspired kitchen features stainless steel appliances, ample cupboard and counter space, and a convenient layout for cooking and entertaining. The sliding patio doors lead to a south-facing backyard, ideal for family gatherings and outdoor enjoyment.The spacious family/Dining room is bathed in natural light from large windows, while the gorgeous hardwood floors add elegance throughout the main level. Upstairs, you'll find three generously-sized bedrooms and two full bathrooms. The primary bedroom includes a luxurious 5-piece ensuite and a walk-in closet.The unfinished basement, with two large windows, offers endless potential for customization. Outside, the fully fenced backyard offers privacy with no direct neighbours, providing a perfect space for outdoor entertaining.Located within walking distance of parks, shopping, and other amenities, this home offers the perfect combination of comfort and convenience. Don't miss out on this incredible opportunity! |
| Extras: AC - 2021 |
| Price | $749,900 |
| Taxes: | $4281.93 |
| Assessment Year: | 2024 |
| Address: | 526 Khamsin St , Stittsville - Munster - Richmond, K2S 0P8, Ontario |
| Lot Size: | 30.02 x 82.02 (Feet) |
| Directions/Cross Streets: | Terry Fox to Maple Grove. Onto Huntmar to Brigatine to Khamsin. |
| Rooms: | 6 |
| Rooms +: | 0 |
| Bedrooms: | 3 |
| Bedrooms +: | 0 |
| Kitchens: | 1 |
| Kitchens +: | 1 |
| Family Room: | Y |
| Basement: | Full, Unfinished |
| Approximatly Age: | 6-15 |
| Property Type: | Detached |
| Style: | 2-Storey |
| Exterior: | Brick, Other |
| Garage Type: | Attached |
| Drive Parking Spaces: | 1 |
| Pool: | None |
| Approximatly Age: | 6-15 |
| Approximatly Square Footage: | 1500-2000 |
| Property Features: | Park, Public Transit |
| Fireplace/Stove: | N |
| Heat Source: | Gas |
| Heat Type: | Forced Air |
| Central Air Conditioning: | Central Air |
| Laundry Level: | Lower |
| Elevator Lift: | N |
| Sewers: | Sewers |
| Water: | Municipal |
$
%
Years
This calculator is for demonstration purposes only. Always consult a professional
financial advisor before making personal financial decisions.
| Although the information displayed is believed to be accurate, no warranties or representations are made of any kind. |
| KELLER WILLIAMS INTEGRITY REALTY |
- Listing -1 of 0
|
|

Frank Elhami
Broker Of Record
Dir:
416 616 7776
Bus:
416 702 5591
Fax:
416 756 1267
| Book Showing | Email a Friend |
Jump To:
At a Glance:
| Type: | Freehold - Detached |
| Area: | Ottawa |
| Municipality: | Stittsville - Munster - Richmond |
| Neighbourhood: | 8211 - Stittsville (North) |
| Style: | 2-Storey |
| Lot Size: | 30.02 x 82.02(Feet) |
| Approximate Age: | 6-15 |
| Tax: | $4,281.93 |
| Maintenance Fee: | $0 |
| Beds: | 3 |
| Baths: | 3 |
| Garage: | 0 |
| Fireplace: | N |
| Air Conditioning: | |
| Pool: | None |
Locatin Map:
Payment Calculator:

Listing added to your favorite list
Looking for resale homes?

By agreeing to Terms of Use, you will have ability to search up to 242002 listings and access to richer information than found on REALTOR.ca through my website.

