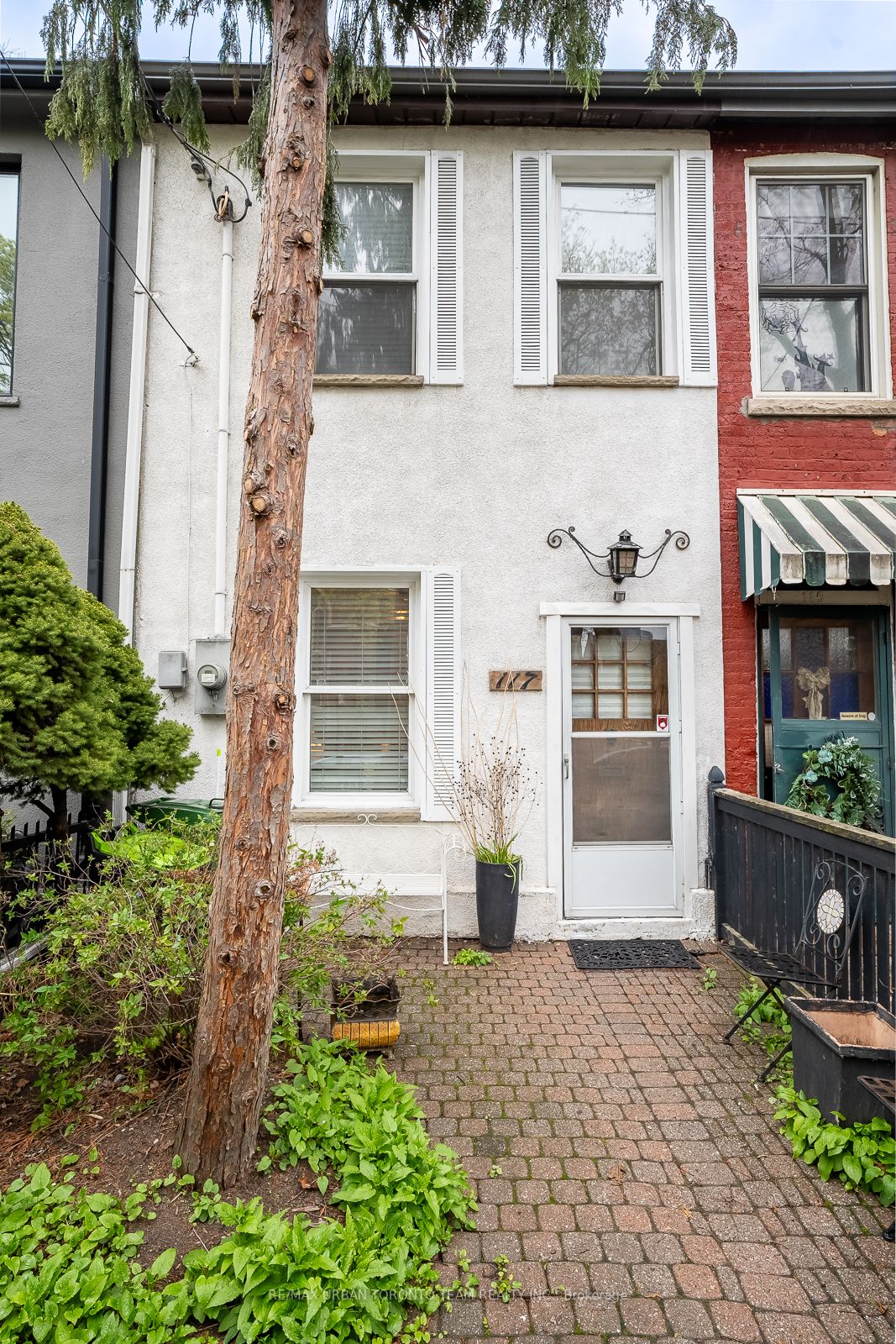
$999,900
Available - For Sale
Listing ID: C8319716
117 Trinity St , Toronto, M5A 3C7, Ontario














































| Welcome to 117 Trinity Street, a beautiful solid brick freehold townhouse with 2 bedrooms and 2 bathroom with an additional den to use as storage or office. Located on a quiet leafy street leading to Distillery District, leading to the Historic Corktown neighbourhood of Toronto.The bright open concept main floor has loft like charm featuring high ceilings and bamboo veneer flooring throughout with distinct living and dining areas.Perfect for entertaining, the spacious eat in kitchen has a large kitchen island, ample cabinetry and has sliding doors leading to the beautiful garden backyard oasis. Off the kitchen, the basement provides a cozy 3 piece bathroom with attached laundry.The 2nd floor has a split level design with 2 large airy bedrooms separated by an elegant 3 peice spa/bathroom with window view of trees. Towards the front of the house, a private den offers work from home opportunities and leads to the beautiful sunny master bedroom with two large west facing windows and enough space for a king size bed. With the existing opportunity to open up the 3rd level attic. This home has rare untapped potential to create more space. Enjoy living on this quiet friendly street across from some of Toronto's most historic sites including the Trinity Church and the oldest school house in Toronto. Corktown lies at the crossroads of some of Toronto's most lively neighbourhoods with easy access to The Distillery, the renown St Lawrence Market, live theatres, Hospitals, the financial district and the eclectic shops and restaurants of Riverside and Queen East. For a more Zen experience enjoy the boundless green spaces in the area with the Lower DonTrail, UnderPass Park and Corktown Commons at your doorstep. Venture a little further out to enjoy the waterfront access at Cherry Beach, sugar beach and waterfront TO. With 24 hour access to the TTC, all of Toronto is within reach. |
| Price | $999,900 |
| Taxes: | $4663.92 |
| Address: | 117 Trinity St , Toronto, M5A 3C7, Ontario |
| Lot Size: | 13.00 x 65.00 (Feet) |
| Directions/Cross Streets: | King St E + Trinity St |
| Rooms: | 8 |
| Bedrooms: | 2 |
| Bedrooms +: | 1 |
| Kitchens: | 1 |
| Family Room: | N |
| Basement: | Part Fin |
| Property Type: | Att/Row/Twnhouse |
| Style: | 2-Storey |
| Exterior: | Brick Front, Stone |
| Garage Type: | None |
| (Parking/)Drive: | None |
| Drive Parking Spaces: | 0 |
| Pool: | None |
| Approximatly Square Footage: | 1100-1500 |
| Property Features: | Clear View, Fenced Yard, Park, Place Of Worship, Public Transit, School Bus Route |
| Fireplace/Stove: | N |
| Heat Source: | Electric |
| Heat Type: | Other |
| Central Air Conditioning: | Window Unit |
| Laundry Level: | Lower |
| Elevator Lift: | N |
| Sewers: | Sewers |
| Water: | Municipal |
$
%
Years
This calculator is for demonstration purposes only. Always consult a professional
financial advisor before making personal financial decisions.
| Although the information displayed is believed to be accurate, no warranties or representations are made of any kind. |
| RE/MAX URBAN TORONTO TEAM REALTY INC. |
- Listing -1 of 0
|
|

Frank Elhami
Broker Of Record
Dir:
416 616 7776
Bus:
416 702 5591
Fax:
416 756 1267
| Virtual Tour | Book Showing | Email a Friend |
Jump To:
At a Glance:
| Type: | Freehold - Att/Row/Twnhouse |
| Area: | Toronto |
| Municipality: | Toronto |
| Neighbourhood: | Waterfront Communities C8 |
| Style: | 2-Storey |
| Lot Size: | 13.00 x 65.00(Feet) |
| Approximate Age: | |
| Tax: | $4,663.92 |
| Maintenance Fee: | $0 |
| Beds: | 2+1 |
| Baths: | 2 |
| Garage: | 0 |
| Fireplace: | N |
| Air Conditioning: | |
| Pool: | None |
Locatin Map:
Payment Calculator:

Listing added to your favorite list
Looking for resale homes?

By agreeing to Terms of Use, you will have ability to search up to 175739 listings and access to richer information than found on REALTOR.ca through my website.

