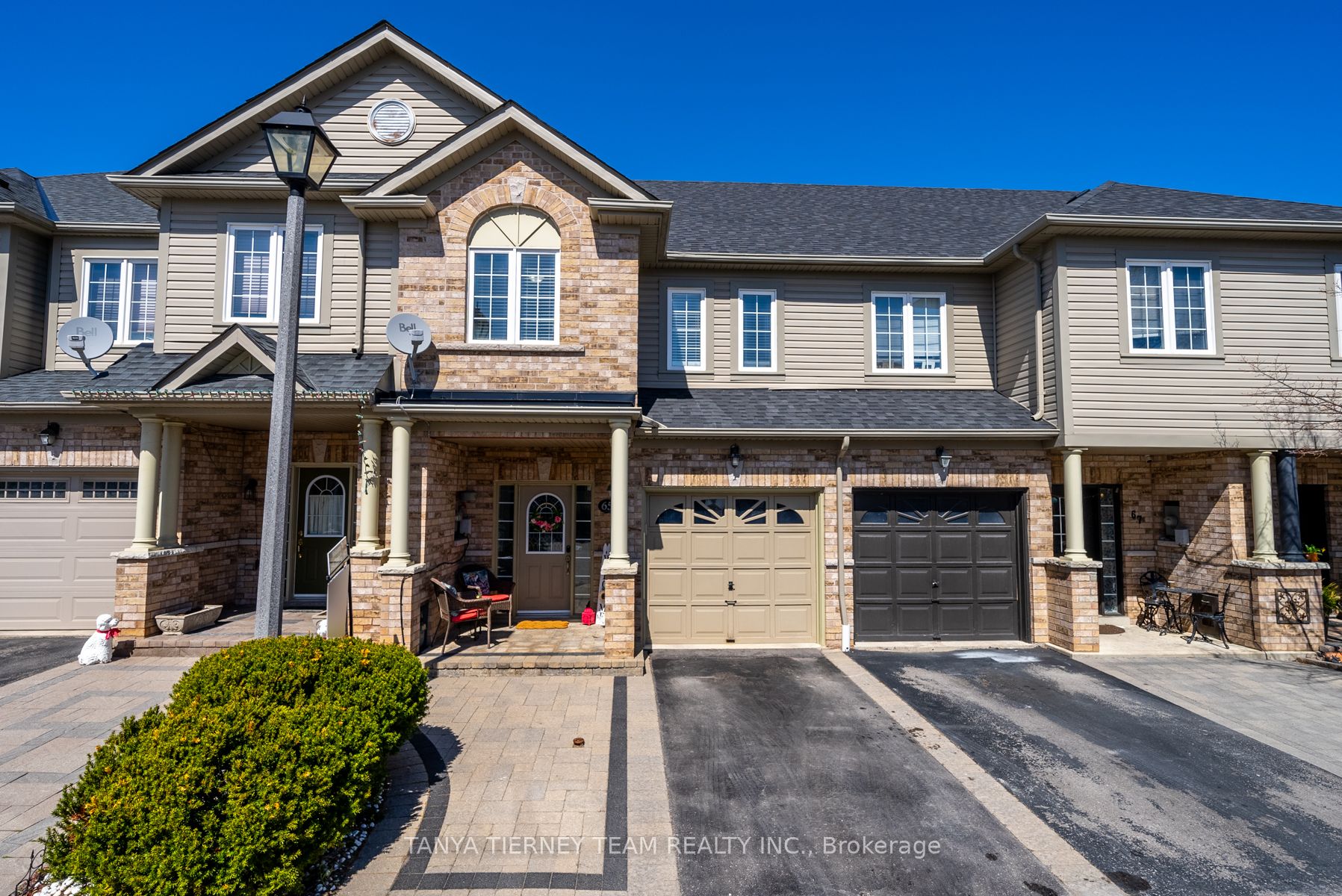
$3,250
Available - For Rent
Listing ID: E8316362
65 Tempo Way , Whitby, L1M 0G3, Ontario














































| Ravine Lot! Gorgeous 3 bedroom, 3 bath townhome nestled steps from shops, transit & easy hwy 407 access for commuters! Professionally landscaped with double wide interlock drive allows for 2 cars. Inside you will find tasteful neutral decor, freshly painted (April 2024), convenient garage access, gleaming engineered hardwood floors & a bright open concept design. Kitchen with stainless steel appliances, beautiful custom backsplash & breakfast bar. Family room with large picture window & dining room with sliding glass walk-out to a deck/balcony overlooking the picturesque ravine setting! Professionally finished walk-out basement with ceramic floors & ample storage space. The 2nd floor offers well appointed bedrooms including a master retreat with walk-in closet & 3pc ensuite with double glass shower. This family home is move in ready! |
| Extras: POTL maintenance fee covers water utility & garbage pickup. AAA+ tenants only, no pets, no smoking. Kindly submit supporting documents with the agreement to lease, Ontario RTA to be completed upon acceptance. |
| Price | $3,250 |
| Address: | 65 Tempo Way , Whitby, L1M 0G3, Ontario |
| Lot Size: | 19.49 x 92.99 (Feet) |
| Acreage: | < .50 |
| Directions/Cross Streets: | Baldwin & Winchester |
| Rooms: | 6 |
| Rooms +: | 1 |
| Bedrooms: | 3 |
| Bedrooms +: | |
| Kitchens: | 1 |
| Family Room: | N |
| Basement: | Fin W/O |
| Furnished: | N |
| Property Type: | Att/Row/Twnhouse |
| Style: | 2-Storey |
| Exterior: | Brick, Vinyl Siding |
| Garage Type: | Built-In |
| (Parking/)Drive: | Private |
| Drive Parking Spaces: | 2 |
| Pool: | None |
| Private Entrance: | Y |
| Approximatly Square Footage: | 1500-2000 |
| Property Features: | Fenced Yard, Park, Public Transit, Ravine, School, Wooded/Treed |
| Parking Included: | Y |
| Fireplace/Stove: | N |
| Heat Source: | Gas |
| Heat Type: | Forced Air |
| Central Air Conditioning: | Central Air |
| Laundry Level: | Lower |
| Elevator Lift: | N |
| Sewers: | Sewers |
| Water: | Municipal |
| Utilities-Cable: | A |
| Utilities-Hydro: | Y |
| Utilities-Gas: | Y |
| Utilities-Telephone: | A |
| Although the information displayed is believed to be accurate, no warranties or representations are made of any kind. |
| TANYA TIERNEY TEAM REALTY INC. |
- Listing -1 of 0
|
|

Frank Elhami
Broker Of Record
Dir:
416 616 7776
Bus:
416 702 5591
Fax:
416 756 1267
| Virtual Tour | Book Showing | Email a Friend |
Jump To:
At a Glance:
| Type: | Freehold - Att/Row/Twnhouse |
| Area: | Durham |
| Municipality: | Whitby |
| Neighbourhood: | Brooklin |
| Style: | 2-Storey |
| Lot Size: | 19.49 x 92.99(Feet) |
| Approximate Age: | |
| Tax: | $0 |
| Maintenance Fee: | $0 |
| Beds: | 3 |
| Baths: | 3 |
| Garage: | 0 |
| Fireplace: | N |
| Air Conditioning: | |
| Pool: | None |
Locatin Map:

Listing added to your favorite list
Looking for resale homes?

By agreeing to Terms of Use, you will have ability to search up to 175749 listings and access to richer information than found on REALTOR.ca through my website.

