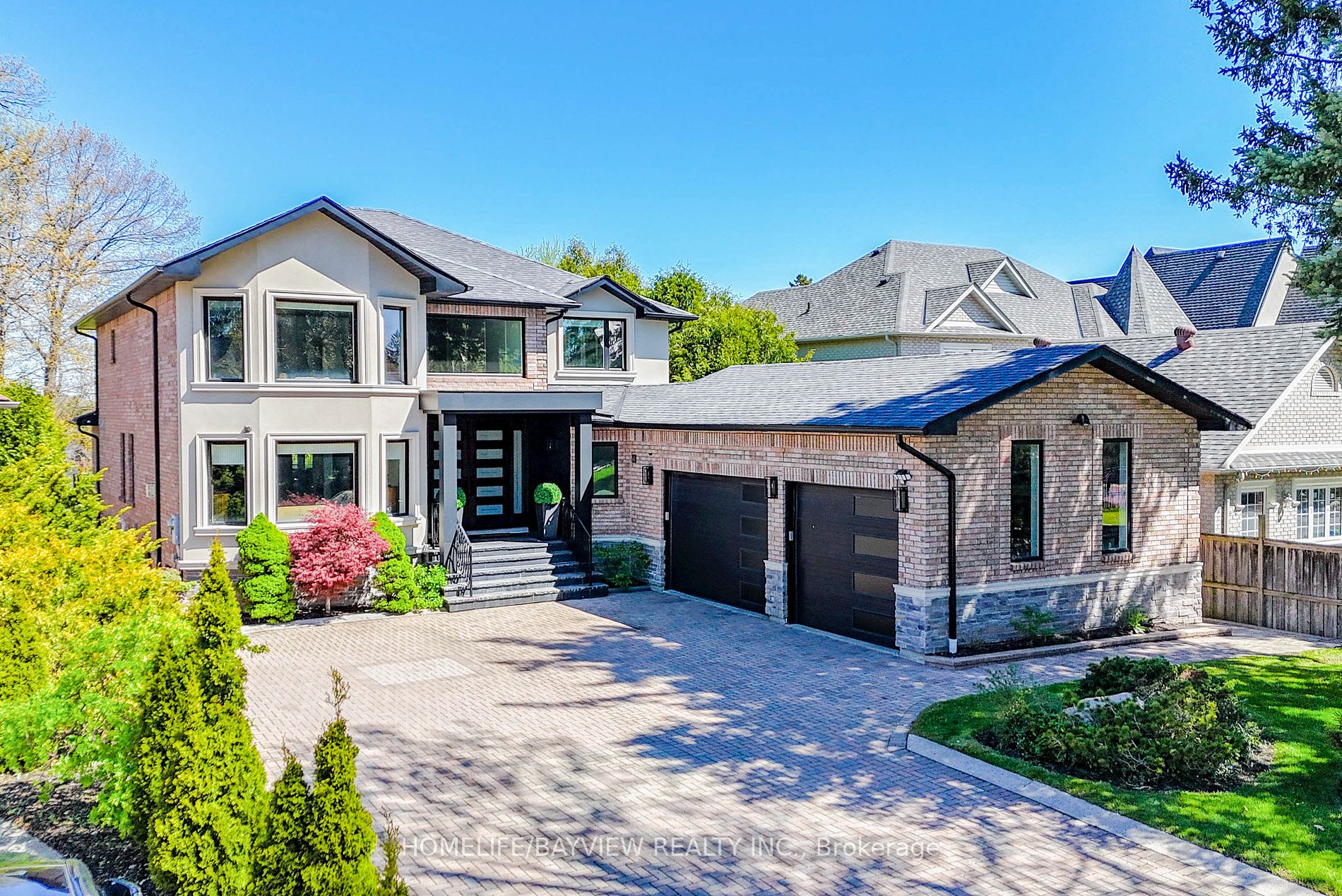
$4,088,000
Available - For Sale
Listing ID: N8316334
90 Garden Ave , Richmond Hill, L4C 6M1, Ontario














































| Stunning property, Pride Of Ownership in Prestigious 'South Richvale , Meticulous Inside & Out, Superior Quality Craftsmanship, Excellent open concept floor Plan For Family Living & Entertaining, Beautiful Design Backyard with concrete Porch, Pergola, Built in BBQ & Huge Shed with mature trees. Total 6 Bdrs & 6 Washrooms, Professionally Trim Carpentry job Throughout , Full Panel walls on Main & Hallway upstairs, 2 Built in Beds, one king & one Queen, Circular Staircases with Wrought iron railings & Service Stairs with Sep Ent to the specious Bsmt with Hi ceiling , Nany suite with 3 pc Bath, Wet Bar with Granite counter top , Gas Fireplace, 2 Pc Bath powder room, lots of storage rooms, Huge Windows, Designed Entertainment walls, Pantry, cold room, Huge Laundry room, 2 1/2 Garge, Lots of parking spots. |
| Extras: 48"Jenn-air Fridge, Gas cooktop, Hi end Hood , Jenn-air B/i Oven, B/i Mic, 2024 Dishwasher, washer/Dryer, Toe kick Vacuum, 2 Furnaces, 2 Air conditions , Sprinkler system , European Lighting & Blinds ,2 Built in Beds, 3 Gas Fireplaces, Cvac |
| Price | $4,088,000 |
| Taxes: | $12176.82 |
| Address: | 90 Garden Ave , Richmond Hill, L4C 6M1, Ontario |
| Lot Size: | 60.00 x 292.00 (Feet) |
| Acreage: | .50-1.99 |
| Directions/Cross Streets: | Yonge/Hwy7 |
| Rooms: | 12 |
| Bedrooms: | 4 |
| Bedrooms +: | 2 |
| Kitchens: | 1 |
| Family Room: | Y |
| Basement: | Finished, Sep Entrance |
| Property Type: | Detached |
| Style: | 2-Storey |
| Exterior: | Brick |
| Garage Type: | Attached |
| (Parking/)Drive: | Private |
| Drive Parking Spaces: | 6 |
| Pool: | None |
| Other Structures: | Garden Shed |
| Approximatly Square Footage: | 3500-5000 |
| Property Features: | Golf, Library, Public Transit, Rec Centre, School, Skiing |
| Fireplace/Stove: | Y |
| Heat Source: | Gas |
| Heat Type: | Forced Air |
| Central Air Conditioning: | Central Air |
| Central Vac: | Y |
| Laundry Level: | Main |
| Elevator Lift: | N |
| Sewers: | Sewers |
| Water: | Municipal |
$
%
Years
This calculator is for demonstration purposes only. Always consult a professional
financial advisor before making personal financial decisions.
| Although the information displayed is believed to be accurate, no warranties or representations are made of any kind. |
| HOMELIFE/BAYVIEW REALTY INC. |
- Listing -1 of 0
|
|

Frank Elhami
Broker Of Record
Dir:
416 616 7776
Bus:
416 702 5591
Fax:
416 756 1267
| Virtual Tour | Book Showing | Email a Friend |
Jump To:
At a Glance:
| Type: | Freehold - Detached |
| Area: | York |
| Municipality: | Richmond Hill |
| Neighbourhood: | South Richvale |
| Style: | 2-Storey |
| Lot Size: | 60.00 x 292.00(Feet) |
| Approximate Age: | |
| Tax: | $12,176.82 |
| Maintenance Fee: | $0 |
| Beds: | 4+2 |
| Baths: | 6 |
| Garage: | 0 |
| Fireplace: | Y |
| Air Conditioning: | |
| Pool: | None |
Locatin Map:
Payment Calculator:

Listing added to your favorite list
Looking for resale homes?

By agreeing to Terms of Use, you will have ability to search up to 175749 listings and access to richer information than found on REALTOR.ca through my website.

