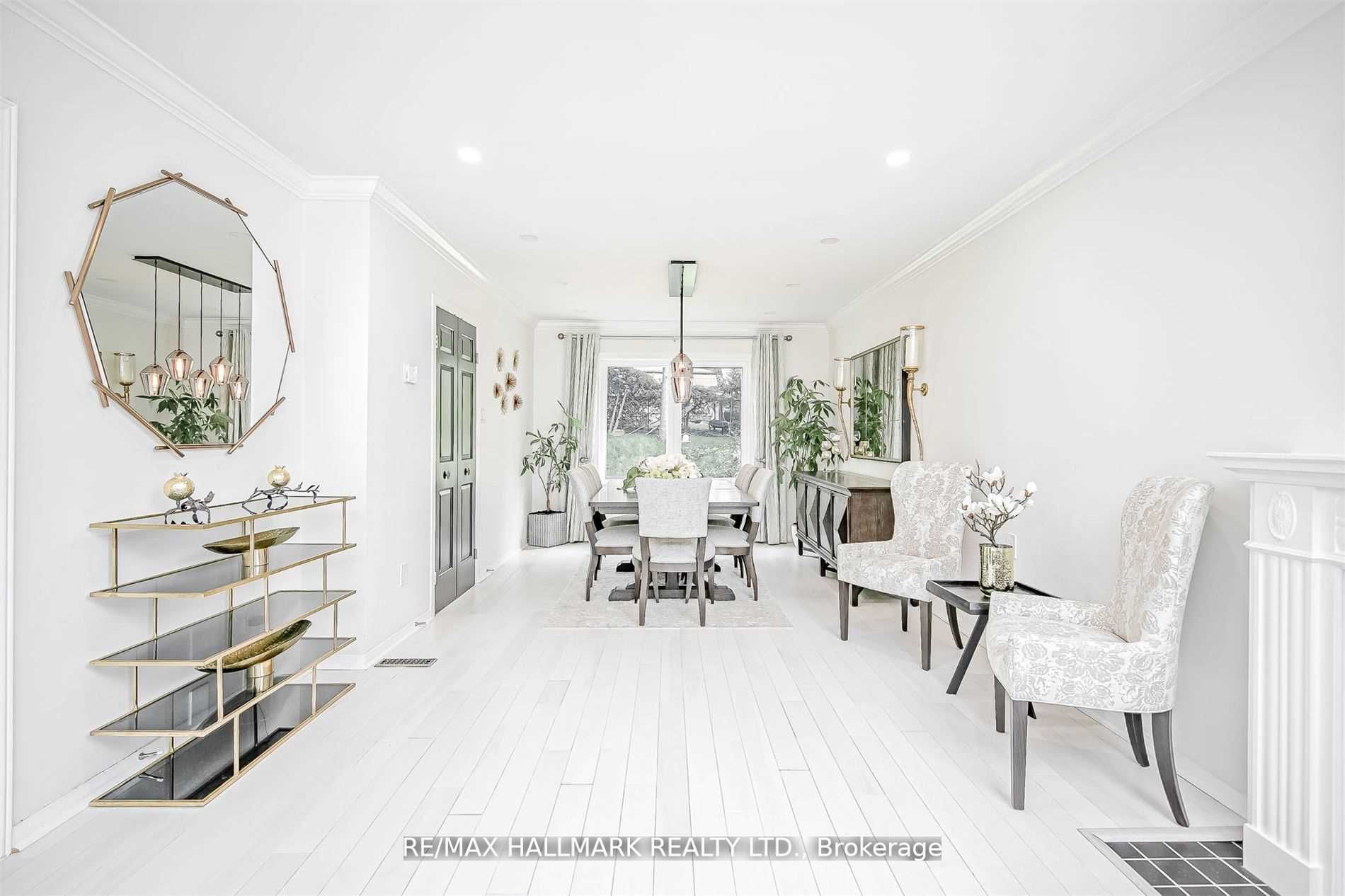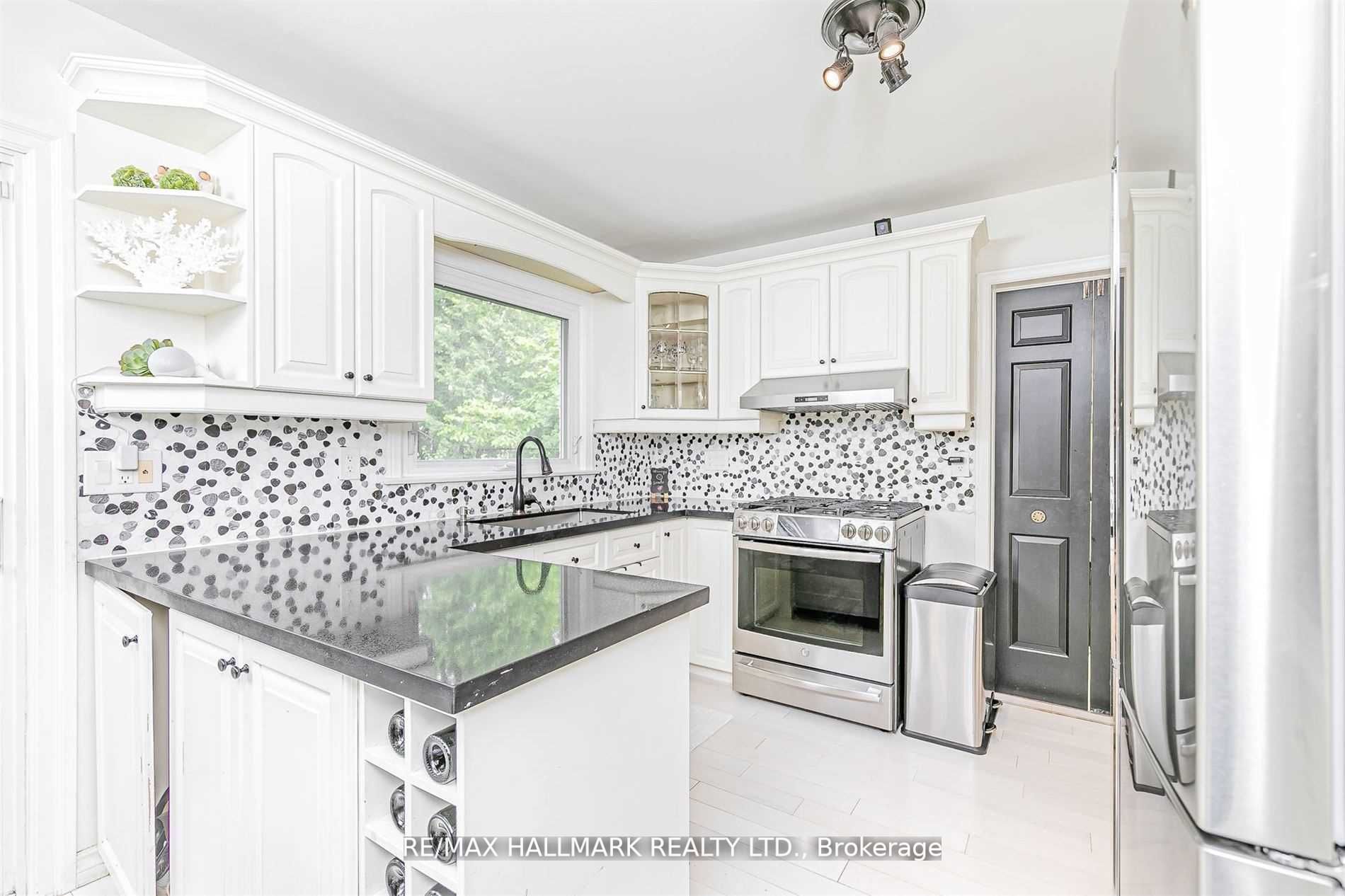
$1,999,000
Available - For Sale
Listing ID: N8316614
65 Riverside Blvd , Vaughan, L4J 1H8, Ontario














































| Fabulous 4-bedroom 2-storey detached home in Thornhill's prestigious Uplands neighborhood. With a spacious 72 ft x 139.72 ft lot and Mature Perennial Gardens. Step into elegance and comfort with this meticulously renovated property, where timeless tradition intertwines seamlessly with contemporary flair across two distinct living spaces. It's just steps away from a serene ravine and two golf courses, perfect for nature lovers and golf enthusiasts. Well-landscaped and conveniently located with easy access to highways, Viva Transit, and the Go Train, this home is an exceptional opportunity for a harmonious lifestyle and a lucrative option for developers. |
| Extras: Stainless Steel Oversize Fridge, Stove, Microwave, Dishwasher, Freezer, Central Vacuum & Accessories, Garage Door Opener & Remotes. All Electric Light Fixtures. |
| Price | $1,999,000 |
| Taxes: | $9995.00 |
| Address: | 65 Riverside Blvd , Vaughan, L4J 1H8, Ontario |
| Lot Size: | 72.00 x 139.72 (Feet) |
| Directions/Cross Streets: | Yonge/Uplands Avenue |
| Rooms: | 8 |
| Rooms +: | 3 |
| Bedrooms: | 4 |
| Bedrooms +: | 1 |
| Kitchens: | 1 |
| Family Room: | Y |
| Basement: | Finished |
| Property Type: | Detached |
| Style: | 2-Storey |
| Exterior: | Brick |
| Garage Type: | Attached |
| (Parking/)Drive: | Private |
| Drive Parking Spaces: | 6 |
| Pool: | None |
| Approximatly Square Footage: | 2500-3000 |
| Fireplace/Stove: | Y |
| Heat Source: | Gas |
| Heat Type: | Forced Air |
| Central Air Conditioning: | Central Air |
| Laundry Level: | Main |
| Elevator Lift: | N |
| Sewers: | Sewers |
| Water: | Municipal |
$
%
Years
This calculator is for demonstration purposes only. Always consult a professional
financial advisor before making personal financial decisions.
| Although the information displayed is believed to be accurate, no warranties or representations are made of any kind. |
| RE/MAX HALLMARK REALTY LTD. |
- Listing -1 of 0
|
|

Frank Elhami
Broker Of Record
Dir:
416 616 7776
Bus:
416 702 5591
Fax:
416 756 1267
| Book Showing | Email a Friend |
Jump To:
At a Glance:
| Type: | Freehold - Detached |
| Area: | York |
| Municipality: | Vaughan |
| Neighbourhood: | Uplands |
| Style: | 2-Storey |
| Lot Size: | 72.00 x 139.72(Feet) |
| Approximate Age: | |
| Tax: | $9,995 |
| Maintenance Fee: | $0 |
| Beds: | 4+1 |
| Baths: | 4 |
| Garage: | 0 |
| Fireplace: | Y |
| Air Conditioning: | |
| Pool: | None |
Locatin Map:
Payment Calculator:

Listing added to your favorite list
Looking for resale homes?

By agreeing to Terms of Use, you will have ability to search up to 175749 listings and access to richer information than found on REALTOR.ca through my website.

