
$515,000
Available - For Sale
Listing ID: X9299008
40 Auburn St , Unit 107, Peterborough, K9H 2G2, Ontario
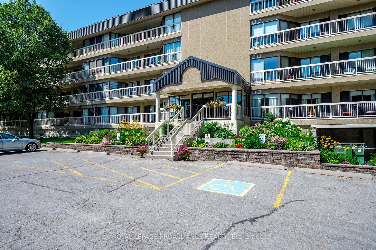
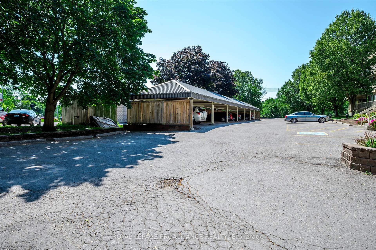
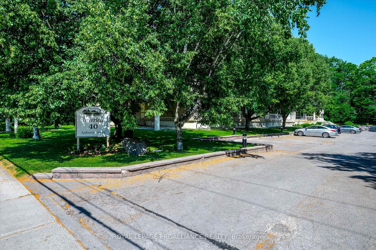
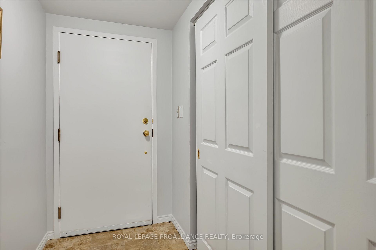
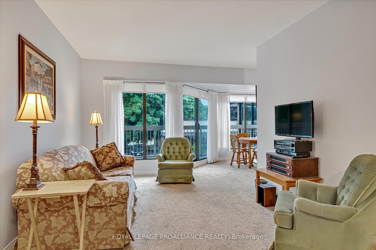
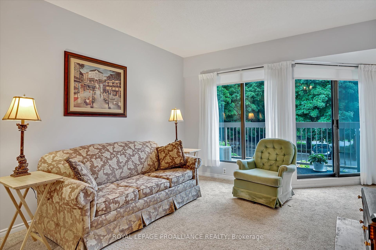
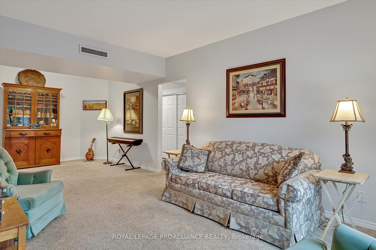
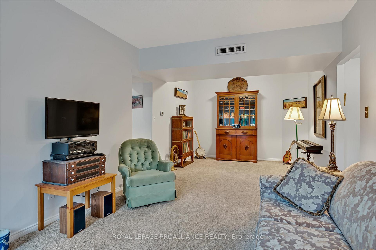
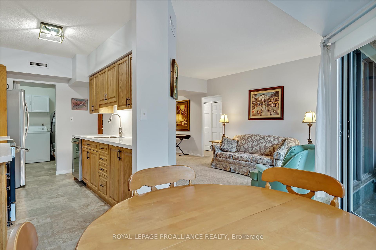
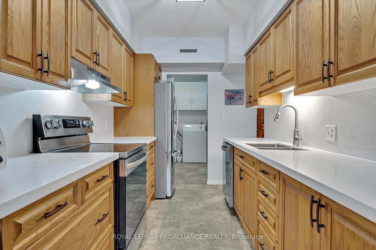
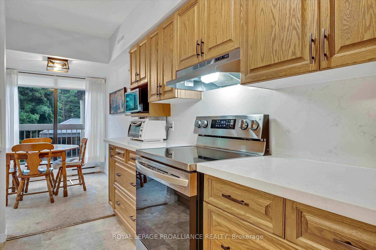
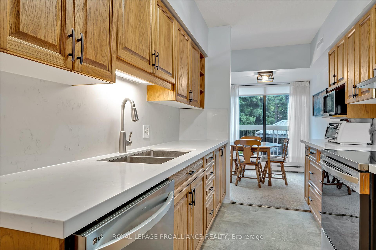


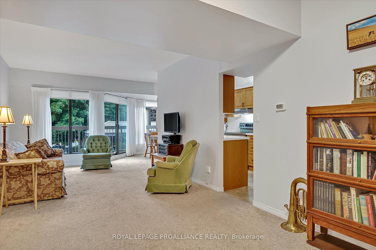
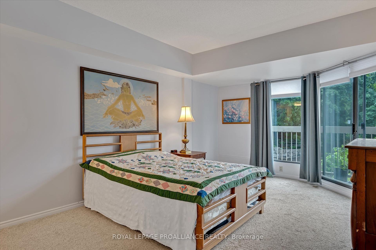
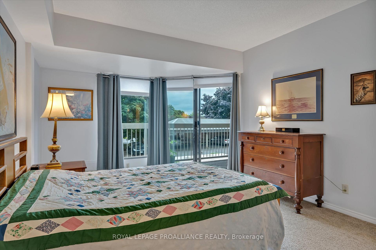
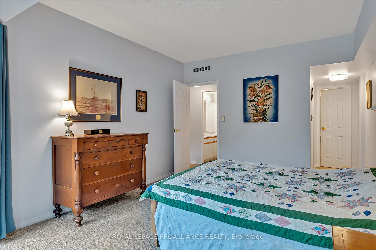
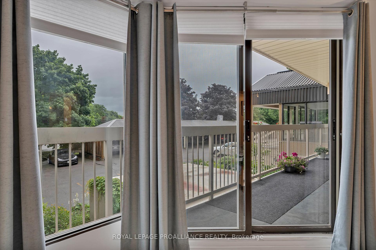
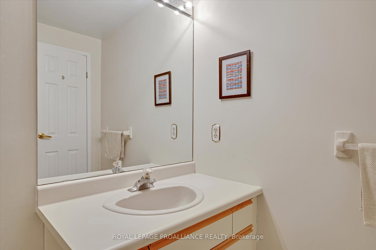
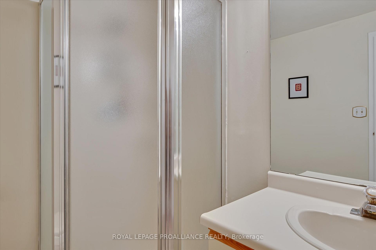
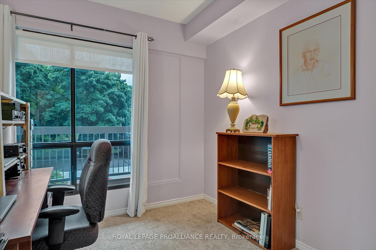
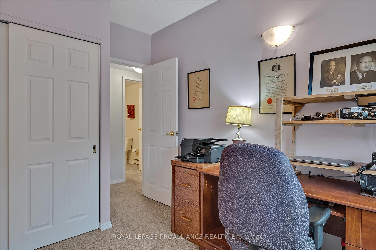
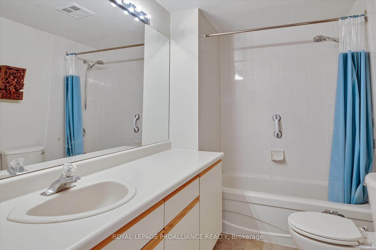
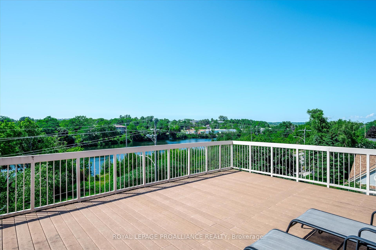
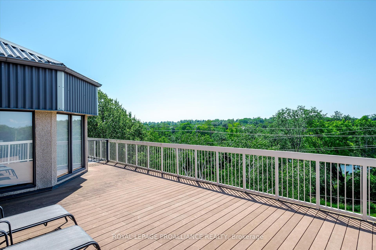
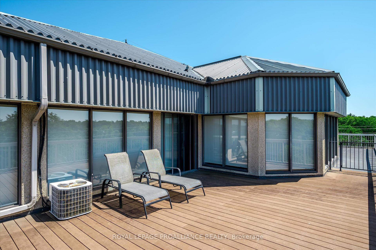
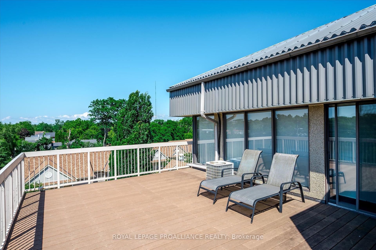
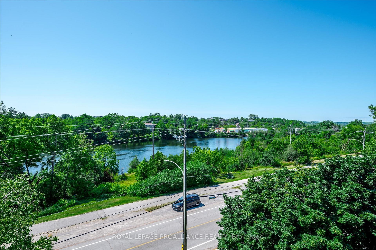
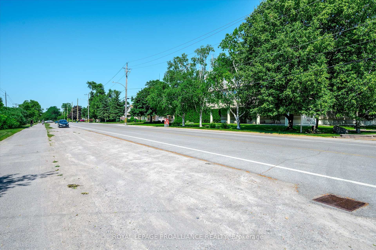
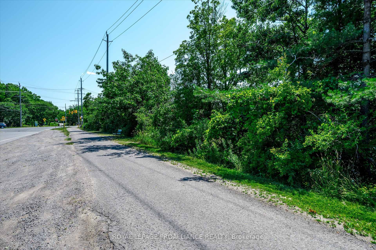
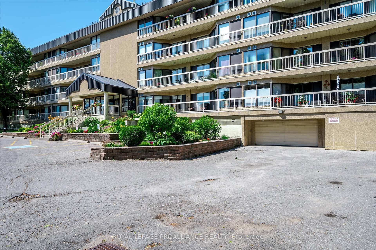
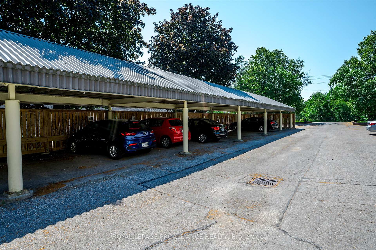
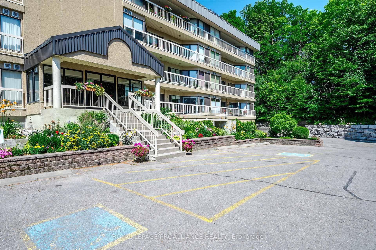
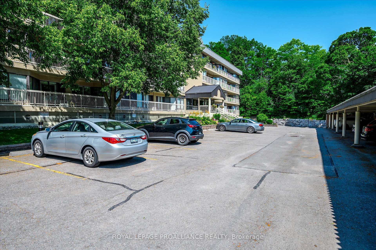
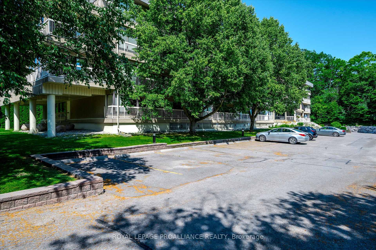
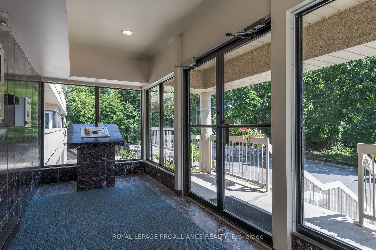
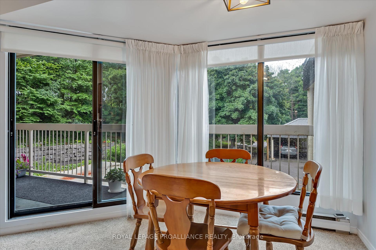
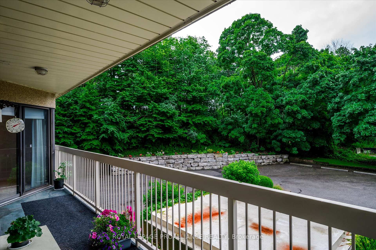
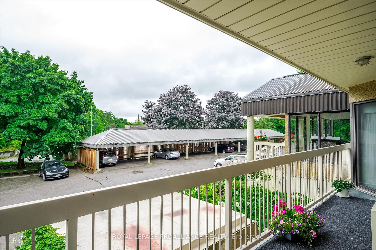








































| Peterborough's desirable East City presents this bright south facing, 1,053 sq ft, 2 bedroom, 2 bathroom condo suite in The Inverlea, a preferredmid size building. The main foor location provides convenient, easy access. Directly across the street from the Otonabee River, the popularRotary Trail & Nichols Oval Park, outdoor enthusiasts will delight in the easy access to walking & cycling trails all the way to Lakefeld or todowntown Hunter Street East shopping, pub & restaurant amenities. You will appreciate this quiet, sound separated complex. Floor to ceilingwindows invite an abundance of natural light! The upgraded oak galley kitchen includes stainless appliances with Quartz countertops &backsplash. Master bedroom with 3 pc ensuite, walk-in closet & walk out to balcony. The combination living & dining room offers a fexiblelayout to suit your needs. Breakfast nook with second walkout to spacious south-facing balcony, plus laundry/utility room with storage.Residents enjoy the top foor party room with kitchenette, library & walkout to rooftop patio from which to enjoy BBQs & sunset viewsoverlooking Otonabee River. Amenities also include the convenience of 2 upgraded elevators, exercise room, secure underground parking withdesignated parking spot & wood storage locker, ample visitor parking & common area bicycle storage room. Bus stop at door. Peterborough Golf& Curling just around the corner. Trent Athletic Centre is only minutes away. Very well managed & maintained, this adult lifestyle, smoke freebuilding is in a wonderful location. This is a great place to live. Your carefree lifestyle awaits! |
| Extras: Common storage room in Garage plus private storage locker at parking space. Hydro $74.58/month equal billing |
| Price | $515,000 |
| Taxes: | $3455.12 |
| Assessment: | $210000 |
| Assessment Year: | 2024 |
| Maintenance Fee: | 477.55 |
| Address: | 40 Auburn St , Unit 107, Peterborough, K9H 2G2, Ontario |
| Province/State: | Ontario |
| Condo Corporation No | PCC |
| Level | 2 |
| Unit No | 7 |
| Directions/Cross Streets: | North off Parkhill Rd on Auburn St |
| Rooms: | 8 |
| Bedrooms: | 2 |
| Bedrooms +: | |
| Kitchens: | 1 |
| Family Room: | N |
| Basement: | Unfinished |
| Approximatly Age: | 31-50 |
| Property Type: | Condo Apt |
| Style: | Apartment |
| Exterior: | Brick Front, Vinyl Siding |
| Garage Type: | Underground |
| Garage(/Parking)Space: | 1.00 |
| Drive Parking Spaces: | 0 |
| Park #1 | |
| Parking Type: | Exclusive |
| Park #2 | |
| Parking Type: | None |
| Exposure: | S |
| Balcony: | Open |
| Locker: | Owned |
| Pet Permited: | Restrict |
| Retirement Home: | Y |
| Approximatly Age: | 31-50 |
| Approximatly Square Footage: | 1000-1199 |
| Building Amenities: | Bike Storage, Exercise Room, Party/Meeting Room, Rooftop Deck/Garden, Visitor Parking |
| Property Features: | Golf, Hospital, Park, Public Transit, Rec Centre, River/Stream |
| Maintenance: | 477.55 |
| Water Included: | Y |
| Common Elements Included: | Y |
| Parking Included: | Y |
| Building Insurance Included: | Y |
| Fireplace/Stove: | N |
| Heat Source: | Electric |
| Heat Type: | Forced Air |
| Central Air Conditioning: | Central Air |
| Laundry Level: | Main |
| Ensuite Laundry: | Y |
| Elevator Lift: | Y |
$
%
Years
This calculator is for demonstration purposes only. Always consult a professional
financial advisor before making personal financial decisions.
| Although the information displayed is believed to be accurate, no warranties or representations are made of any kind. |
| ROYAL LEPAGE PROALLIANCE REALTY |
- Listing -1 of 0
|
|

Frank Elhami
Broker Of Record
Dir:
416 616 7776
Bus:
416 702 5591
Fax:
416 756 1267
| Virtual Tour | Book Showing | Email a Friend |
Jump To:
At a Glance:
| Type: | Condo - Condo Apt |
| Area: | Peterborough |
| Municipality: | Peterborough |
| Neighbourhood: | Ashburnham |
| Style: | Apartment |
| Lot Size: | x () |
| Approximate Age: | 31-50 |
| Tax: | $3,455.12 |
| Maintenance Fee: | $477.55 |
| Beds: | 2 |
| Baths: | 2 |
| Garage: | 1 |
| Fireplace: | N |
| Air Conditioning: | |
| Pool: |
Locatin Map:
Payment Calculator:

Listing added to your favorite list
Looking for resale homes?

By agreeing to Terms of Use, you will have ability to search up to 230529 listings and access to richer information than found on REALTOR.ca through my website.

