
$3,498,000
Available - For Sale
Listing ID: X9386907
5 Emily St , Kingston, K7L 2W2, Ontario
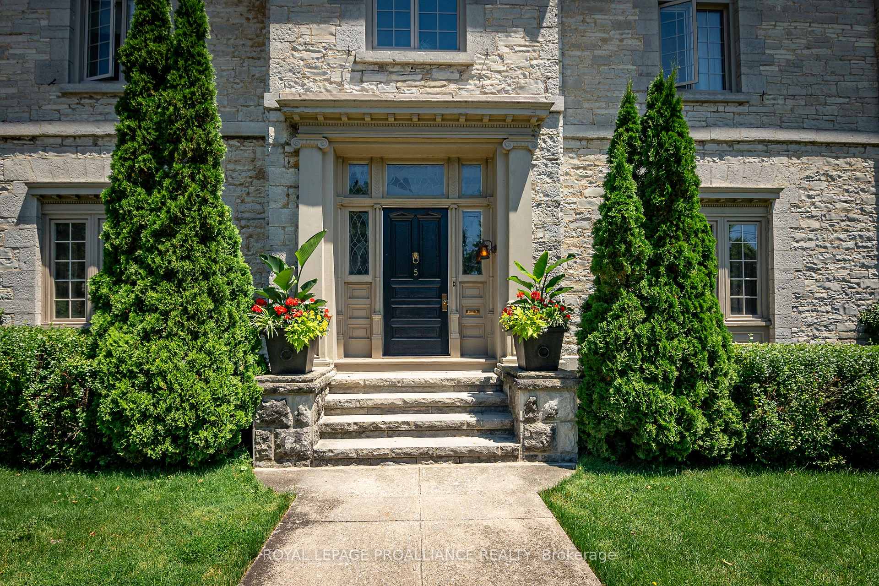
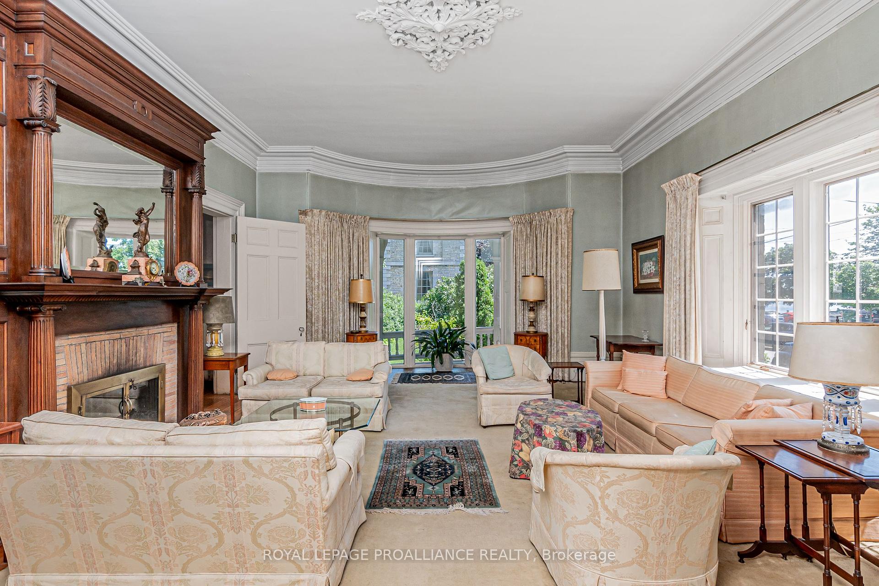









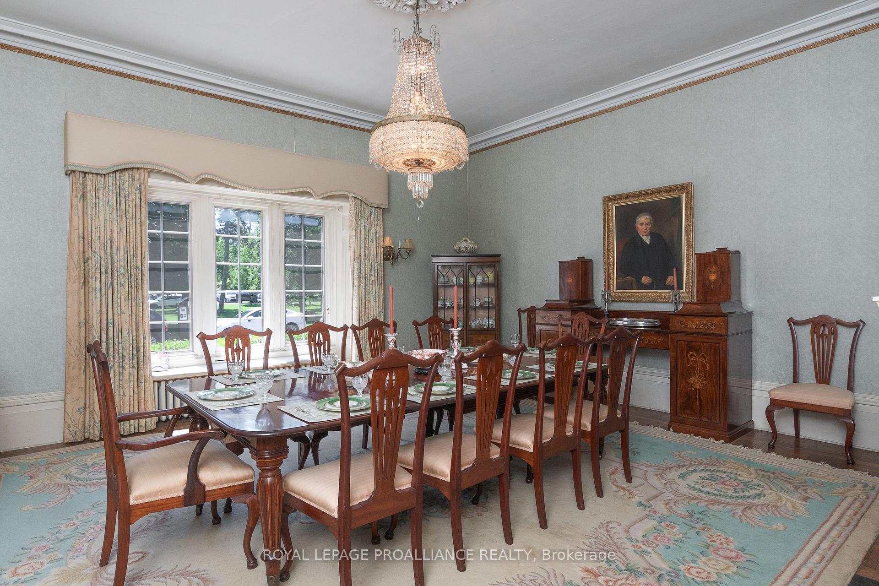













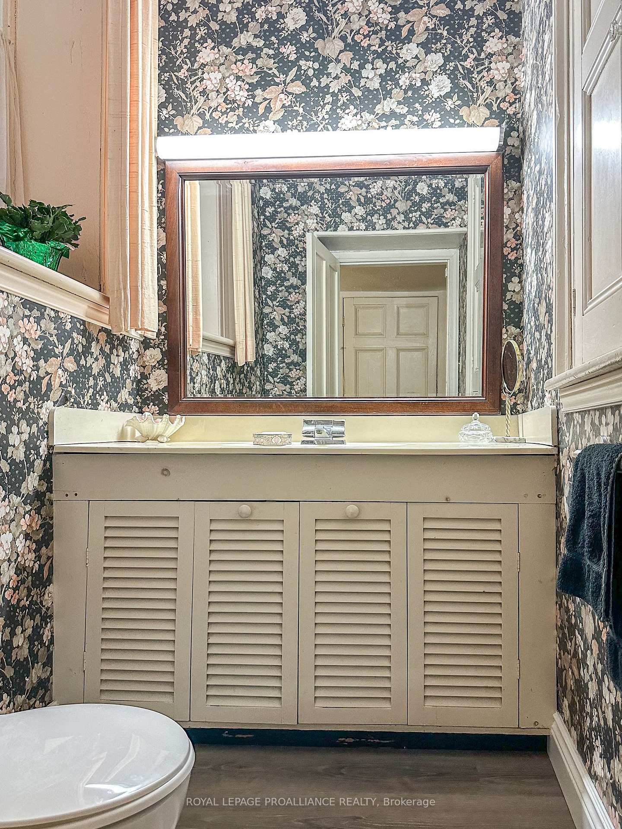

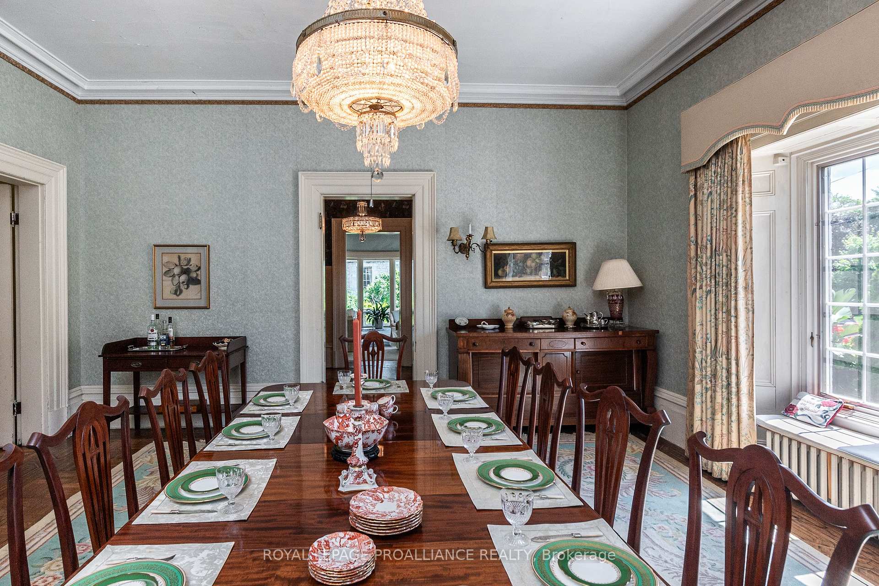


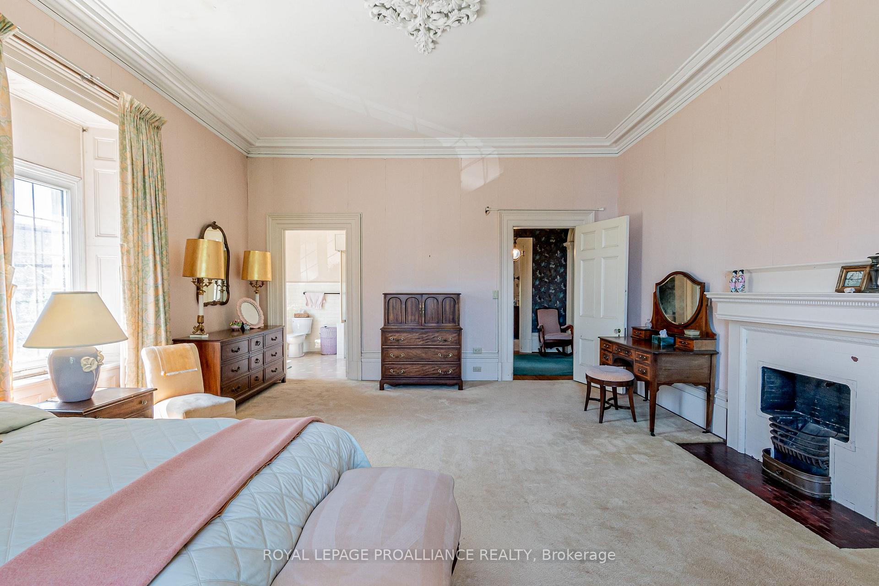




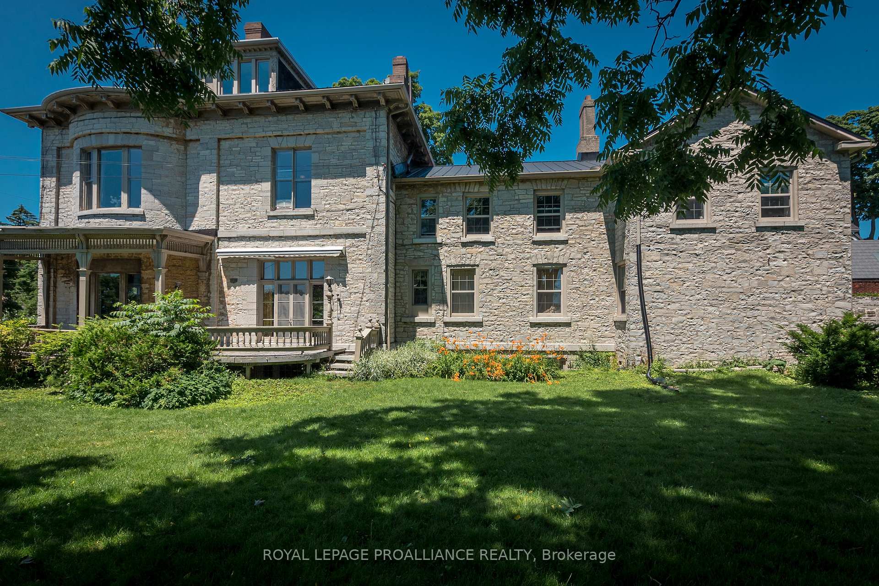






































| Once in a lifetime opportunity! This Century home offers over 9,200 sqft of living space and includes not only the main home, but also two 3-bedroom and one 2-bedroom apartments. As you enter the home, you will revel in the 12-foot ceilings and grand architecture, including inlaid fruitwood floors, cut crystal chandeliers, and 6 fireplaces throughout. The main floor boasts two immense family rooms with large floor-to-ceiling windows to bath the interior with natural light, a two-piece bathroom, a large eat-in kitchen with serving hatch and an incredible formal dining room. Up the cascading staircase, you will find four massive bedrooms and two 4-piece bathrooms, one of which is the primary bedroom with ensuite, totaling over 600 square feet alone! On the third floor, you will find another 6 full rooms with plenty of space, ready for your inspiration. This legal non-conforming 5-plex is located on a 132 x 132 lot literally steps from the waterfront, Kingston Yacht Club, City and MacDonald parks, as well as minutes away from Queens University, KGH, public transit and historic downtown Kingston. |
| Price | $3,498,000 |
| Taxes: | $26846.20 |
| Address: | 5 Emily St , Kingston, K7L 2W2, Ontario |
| Lot Size: | 132.00 x 132.00 (Feet) |
| Acreage: | < .50 |
| Directions/Cross Streets: | King Street East to Emily Street |
| Rooms: | 28 |
| Rooms +: | 6 |
| Bedrooms: | 9 |
| Bedrooms +: | 3 |
| Kitchens: | 3 |
| Family Room: | Y |
| Basement: | Full, Unfinished |
| Approximatly Age: | 100+ |
| Property Type: | Detached |
| Style: | 3-Storey |
| Exterior: | Stone |
| Garage Type: | Detached |
| (Parking/)Drive: | Private |
| Drive Parking Spaces: | 4 |
| Pool: | None |
| Approximatly Age: | 100+ |
| Property Features: | Beach, Cul De Sac, Hospital, Lake/Pond, Public Transit, School |
| Fireplace/Stove: | Y |
| Heat Source: | Oil |
| Heat Type: | Water |
| Central Air Conditioning: | None |
| Laundry Level: | Lower |
| Sewers: | Sewers |
| Water: | Municipal |
| Utilities-Cable: | A |
| Utilities-Hydro: | Y |
| Utilities-Gas: | Y |
| Utilities-Telephone: | A |
$
%
Years
This calculator is for demonstration purposes only. Always consult a professional
financial advisor before making personal financial decisions.
| Although the information displayed is believed to be accurate, no warranties or representations are made of any kind. |
| ROYAL LEPAGE PROALLIANCE REALTY |
- Listing -1 of 0
|
|

Frank Elhami
Broker Of Record
Dir:
416 616 7776
Bus:
416 702 5591
Fax:
416 756 1267
| Virtual Tour | Book Showing | Email a Friend |
Jump To:
At a Glance:
| Type: | Freehold - Detached |
| Area: | Frontenac |
| Municipality: | Kingston |
| Neighbourhood: | |
| Style: | 3-Storey |
| Lot Size: | 132.00 x 132.00(Feet) |
| Approximate Age: | 100+ |
| Tax: | $26,846.2 |
| Maintenance Fee: | $0 |
| Beds: | 9+3 |
| Baths: | 7 |
| Garage: | 0 |
| Fireplace: | Y |
| Air Conditioning: | |
| Pool: | None |
Locatin Map:
Payment Calculator:

Listing added to your favorite list
Looking for resale homes?

By agreeing to Terms of Use, you will have ability to search up to 230529 listings and access to richer information than found on REALTOR.ca through my website.

